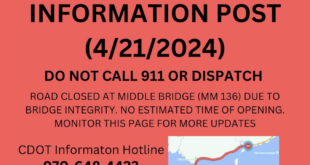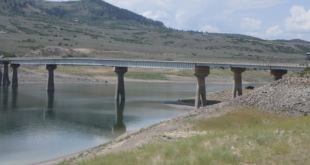Groundbreaking this fall
After months of planning for an addition and renovation to the Gunnison Valley Health (GVH) complex, in the block where the hospital now sits, the project is starting to take shape.
GVH owner’s representative Jeff Chamberlin of Windsor-based RLH Engineering told the Board of County Commissioners at a May work session that the hospital functions well, but the existing floor plan does not efficiently support the medical staff.
After talking to the people who work in the hospital, Chamberlin and his team have heard a number of complaints about adjacencies and lines of sight in the hospital. Those are two of the areas they plan to tackle in the remodel.
As it is, the x-ray department is too far removed from the emergency room to be practical, and the Magnetic Resonance Imaging (MRI) machine is outside in a trailer, which poses obvious problems in a community known for its frigid temperatures.
Getting to a point in the design process where the right people, whether staff or patients, are close to the areas they need to be has taken time. The version presented to the commissioners was the fourth major design in terms of footprint and layout.
“The adjacency is driving the location in this design,” Chamberlin said.
The current thinking is that the new construction at GVH would be 10,000 to 11,000 square feet, with a preliminary plan to remodel another 4,500 square feet of interior space.
As Chamberlin’s team and the hospital board move through the early stages of the planning process it’s clear that a fast-paced schedule is part of doing business in Gunnison County, where winter comes hard and fast.
Like other projects that have happened or are being planned in the county, planning and permitting the new health facility will happen through the summer with a ground-breaking coming this fall.
“We’re looking at multiple options for fast track construction. Pre-cast is an option, steel stud models is another,” Chamberlin said, adding that eight to nine months is a standard schedule for a construction project of the proposed size. “Occupancy will come sometime during the month of April for the addition and some of the remodel. Our goal is to be 100 percent complete by June or July of next year.”
Part of meeting such an aggressive schedule will be in the planning, but an equally important part is the financing of the project, which is being estimated to cost around $8 million.
GVH chief financial officer Tim Cashman said some of the options that the health system board had put on the table, like funding through the Department of Housing and Urban Development, has been taken off because of the complications public entities run into when borrowing money.
“One by one, we’ve generally not been able to go any further [with the funding options], principally because we’re a government entity and the TABOR [Taxpayer Bill of Rights] laws. HUD didn’t want to touch that.”
Commissioner Paula Swenson was just happy that they were going to be able to raise the money without asking voters for a tax increase. Instead, Cashman said, the people working on the financing had nearly settled on a revenue bond to pay for most of the project.
Part of the budget—$2.8 million—is made up of imaging equipment that is important to building a state-of-the-art healthcare facility, and those purchases will probably be made with a capital lease, Cashman said.
So it’s back to the drawing board with a sharper pencil to work out some of the layout and construction details before work starts on the new health system buildings this summer.
 The Crested Butte News Serving the Gunnison Valley since 1999
The Crested Butte News Serving the Gunnison Valley since 1999





