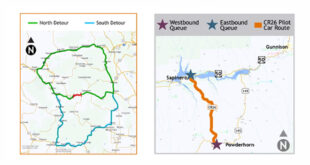RFP sent to contractors last week
While the designs for both the Gunnison County Detention Center and Public Works facility are getting their finishing touches, a request for proposals (RFPs) went out to potential construction manager-general contractors (CM/GC) last Friday, May 28.
The response will put the county commissioners closer to being able to answer the question of how much the projects will actually cost.
County manager Matthew Birnie told the commissioners that they are expecting to hear from potential CM/GCs within two weeks and plan to hold interviews for the top picks from that group July 21-22. Then a guaranteed maximum price can be set for each project. The county has budgeted for as much as $8.7 million to be spent on the jail and another $6 million to go into the public works facility.
Birnie said all six firms that were picked for RFPs are well-known, well-qualified contractors that will all have “familiarity with building in this climate.”
A little local knowledge will come in handy since the schedule calls for a ground breaking on the jail at the end of September with the exterior shell completed by the time the foul weather hits. That will let contractors work through the winter on the interior.
So to meet the design deadlines, jail designers from AECOM and public works designers from Performance Design Group have held a series of meetings with the commissioners to keep them apprised of the progress being made.
At the latest update on the project designs on May 18, AECOM designer Andy Cupples had some good news, telling the commissioners they had settled on putting the jail on the north end of the lot, which appeased neighbors, and that the building would take up only one of the two building lots the county owns at that site.
“We’ve come very close to being able to stay on the one piece of property, which pretty much is your commitment to the fair,” he said. “The property adjacent to the fairgrounds will remain available for their use.”
The issue of traffic and parking has been at the forefront of several public meetings on the placement of the building and the design team finally settled on an arrangement that will bring all of the traffic around the south side of the building, away from the neighborhood.
Despite leaving the pitch of the roof slightly lower than the commissioners wanted, Cupples and his team were able to reach the roof spans the jail requires while maintaining the 35-foot height limit set by the city of Gunnison.
To get ideas for the color scheme and look of the exterior of the building, Cupples and his team cased the neighborhood to see what materials might help the jail blend in. What they came up with was a corrugated steel and hard panel siding with a metal roof in red and white.
The concrete foundation will likely be colored red “so it really looks like Colorado red rock” without the expense of using the real thing and the foundation will extend out of the ground, which Cupples is hoping will add to the neighborhood appeal of the building and also make it a bit more resistant to the elements.
On the inside of the building, the AECOM team is working with the Sheriff’s Department and other county staff to shuffle the spaces in the two-story 22,000-square-foot building footprint to improve adjacencies and lines of sight and make sure they are getting the most out of the space they have.
“Our plan has not changed hardly at all from what we presented to you before… A lot of this was focused on how we could improve ease of operations with the least staff,” Cupples told the commissioners. “Again, we want to keep staffing down in the jail.”
The designers are also taking a close look at everything that would traditionally go into the construction of a new jail, consider its cost and then decide if it’s necessary for Gunnison County.
Cupples described part of the construction that will get a different treatment than if they were in a community with an unlimited budget, where jails are made almost entirely of masonry, concrete and steel. In areas of the jail where inmates are well supervised, the jail walls will be covered in high-strength mesh and drywall.
“You’re still getting the security, but you’re not overbuilding the facility,” he said.
Like the design of the jail, the plan for the public works facility is almost finished to meet a construction schedule that shows a groundbreaking in early September.
The architects and designers have been working with the Public Works staff for several weeks to pin down just how much space everyone is going to need in the building. Mechanics need space to work on equipment, fix or fabricate parts and clean up, while the office staff needs a clean, relatively quiet space to do their work.
The current plan is for the facility to be more than 25,000 square feet inside for administration, maintenance, a locker and meeting room and storage for parts, as well as room outside for a recycling station and equipment storage.
Although the biomass boiler that was part of the original vision for the public works facility is now being pushed off until a later time because of its $750,000 price tag, it’s still in the long-term plan for the facility. The designers are including most of the infrastructure that will be needed to support the boiler once the county can afford it.
Director of public works Marlene Crosby said RFPs had gone out to contractors. The proposals returned will put the county closer to having a guaranteed maximum price for the project and help the commissioners sort out the discrepancies between what they want at the facility and what they can afford.
 The Crested Butte News Serving the Gunnison Valley since 1999
The Crested Butte News Serving the Gunnison Valley since 1999


