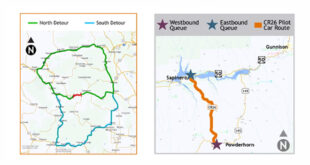“I know you guys are trying”
By Kendra Walker
The proposed Nordic Inn Planned Unit Development (PUD) major alteration discussions continued as the Mt. Crested Butte Town Council reviewed the latest plan updates with Pearls Management, LLC, representatives at the November 19 Town Council meeting.
The latest proposal, which would develop the existing Nordic Inn into a new five-star hotel and conference center with underground parking garage, has raised concerns from the community and council members regarding the building’s size, public parking availability and lack of cohesive architecture with the surrounding neighborhood.
Pearls attorney Aaron Huckstep and principal architect Gary Hartman walked council through the latest changes, which included: decreasing the hotel units from 144 to 134 (with 8.59 affordable housing units); reducing more of the massing on the north and south wings of the building; and more break-up in the building’s façade. The idea, Huckstep explained, was to keep more of the mass toward the middle and open up views on either side.
“We believe this took council’s concerns in respect to massing and parking,” said Huckstep. “The units have been decreased, but we did not change the total number of parking spaces. There will be less demand for those parking spaces, which means there will be more available for parking for the public.” There are 75 designated public spaces of the 220 spaces proposed.
“We think those are substantial benefits compared to the 2018 PUD [which is already approved]. With parking changed to underground, the change in the orientation of the building and then pushing it back into the hillside, I don’t know how [neighbors] can argue with this,” said Huckstep.
Council members and town staff who were present for the 2018-approved PUD confirmed that the biggest concern at the time was around the surface parking lot and road safety. Design aspects like mass and architecture were not heavily discussed by council or through public comment.
“You’re trying to make the high density look like less high density,” said councilman Dwayne Lehnertz on the most recent building adjustments. “But you’re moving in the right direction.”
“This proposal has gone up approximately 13,000 square feet from the 2018 approved PUD,” said councilmember Lauren Koelliker. “It’s not just the [issue of] height but also the scale of the building.”
“The vision of Pearls is to create this as a five-star amenity in Mt. Crested Butte, that’s why it’s not just a hotel,” explained Huckstep. “When you think about the vision, it requires that you have the additional square footage attributed to those ancillary uses that are a part of a five-star experience.” He then listed amenity examples such as a larger kitchen facility; public restrooms; dedicated housekeeping elevators separate from public elevators; conference space along with backhouse storage areas; onsite laundry; employee lockers and lounge; and additional storage.
“My problem from the beginning when you presented this two weeks ago is looking at the massiveness of this from Gothic Road,” said mayor Janet Farmer. “While there are aspects of this that are better than the already approved one, like the parking, I’m not comfortable with how big it is. I really do not believe this fits within the design appearance of our community. I can’t live with that. I don’t know what you do to change the size and the appearance to make your project work but I can’t support this particular proposal.”
“Is there a way to shave off a story and reorient the units?” asked councilman Steve Morris regarding possible reshuffling of the building. “How do we shave that sixth floor off of the big boy?”
“I think we can look at that,” said Huckstep.
“How complicated is it going to get to drop the thing down?” asked Lehnertz.
“It’s very complicated,” said Hartman.
“We know that this design is not finished and that is an inherent conflict between the PUD process and the design process,” said Huckstep. “Rather than shaving the architecture, what if you express your concerns in the architecture back to the Planning Commission [for design review]? I would encourage you to allow the Planning Commission to do their job.”
“And the design review will follow DDA guidelines,” said Morris.
“Just because the Planning Commission approved it doesn’t mean that it’s okay,” said Farmer. “This is not the first time that I have disagreed with the Planning Commission’s decisions and I’m not comfortable leaving that up to them when it’s something that I really don’t like. It’s too modern for me, it’s too modern for this community.”
Council is still undecided on next steps and has asked Hartman to continue adjusting and modifying the mass, scale and architecture of the building, and present updates at the December 17 Town Council meeting.
“I know you guys are trying,” Farmer added at the conclusion of the meeting.
 The Crested Butte News Serving the Gunnison Valley since 1999
The Crested Butte News Serving the Gunnison Valley since 1999


