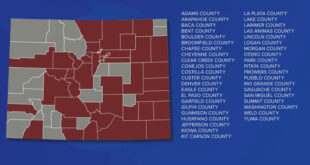Special area designation still in the works
Crested Butte South is nearing the final step of a five-year process to gain Special Area status in the county, which will put the subdivision closer to becoming a town of its own. A revised set of regulations will be brought to the Gunnison County Planning Commission for possible approval at a continued public hearing scheduled for Friday, July 25.
The intention of the Crested Butte South Special Area Regulations “is to create specialized land use regulations and design standards for all filings within the subdivision,” and bypassing the county’s nearly identical system of review.
Crested Butte South is now unincorporated in Gunnison County, which requires both the subdivision’s Property Owners Association and the county to review and approve building plans. The regulations presented to the Planning Commission and the Board of County Commissioners on Friday, June 20, is the eighteenth revision of the document since 2006.
“We’ve been working very closely with the Planning Commission for the last several years, working out a lot of the details. They’ve had a lot of great ideas that we’ve incorporated into this draft and we’re at the point now where we’re hoping the county commissioners will see their way to letting Crested Butte South move into a position where they’re, more or less, regulating themselves,” said Crested Butte South Property Owners association manager Chris Behan.
The regulations, if approved, will allow a Crested Butte South Design Review Board (DRB), which would be created by the regulations, to be the final authority in approving residential and commercial development inside the subdivision limits. The county will play a part only if a decision made by the DRB is appealed beyond the POA board of directors and to provide the final stamp of approval to projects.
During the meeting, Behan expressed uncertainty about the community’s ability to get enough volunteers to participate on a review board, saying that under the present system he is often the only one who is reviewing the subdivision’s proposed development plans and making recommendations to the POA board.
According to the regulations, the DRB will have five members; in case one or more is not available, the POA manager would appoint replacements. Ian Billick, Planning Commission chairman, expressed concern about the perception of bias that might create. That concern will be addressed in the revised set of regulations.
“You guys are now at what, 1,500 residents. You’ve got to be able to fill your design review board. If Crested Butte South is going to take this on, then they’re going to take it on and if they can’t take it on then they shouldn’t ask for it,” said Billick.
The number of residents in 685-acre Crested Butte South is expected to grow to 2,600 upon full build-out of the subdivision’s 1,200 residential lots. The total commercial space available could potentially be between 500,000 and 750,000 square feet.
Some of the issues the commission had with the regulations centered on the proposed 20-acre downtown area that would house commercial buildings and businesses.
Commissioner Jim Starr felt there should be a standard for the number of off-street parking spaces a business should be required to provide for patrons. The current regulation requires one space for every 1,000 square feet of commercial space.
The example of a restaurant was raised, with many more people in 1,000 square feet than can fit in one parking space. Behan suggested amending the regulation to say, “Restaurants may be required to have additional off-street parking,” which could then be defined elsewhere.
“There is a need for some sort of standard. I just think there should be some numbers associated with it, but it’s not for the sake of the numbers in my mind. It’s about the standard and if you don’t have one you can be attacked for being arbitrary and capricious,” said Starr.
Another problem to be addressed in the revised regulations is with the positioning of businesses inside the commercial district. As of now, medical, dental and professional offices are to be on the second floor, while retail businesses have first-floor locations.
The idea, says Behan, is for pedestrians to have an opportunity to window-shop, which could lead to a more prosperous business district. Several commissioners were not swayed, saying they wouldn’t want to walk a flight of stairs with a broken ankle to see a doctor. Behan said he would reconsider that aspect of the regulation before submitting it again.
The next set of revisions to the regulations will be presented to the Planning Commission on July 25 at 9 a.m. at the Blackstone Building in Gunnison.
 The Crested Butte News Serving the Gunnison Valley since 1999
The Crested Butte News Serving the Gunnison Valley since 1999


