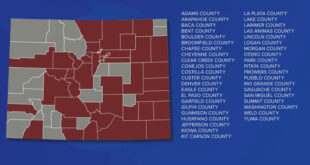But the French doors and balconies have to go
The Crested Butte Town Council has agreed to make changes to the conservation easement it holds that governs the land on the Peanut Mine open space parcel. The change will allow Dorothy and Russell Budd to build a barn larger than what was once anticipated by the council under the agricultural lease the Budds have on that open space parcel.
The square footage of the barn will be calculated utilizing the footprint of the structure rather than a typical measurement by the town and county that calculates square footage on the first and second floors.
The Budds have a home adjacent to the parcel and have an agricultural lease on the open space. The council expressed discomfort with the proposed look of the barn since it had French doors that led to two balconies on the second floor. A bathroom is also situated in the barn with a pipe leading from the structure to an ISDS (individual sewage disposal system) on the Budds’ private property.
“When you look at the conservation easement it says there is a right to put an agricultural building on the property,” said mayor Leah Williams. “This looks like a mixed use building to me. The balconies are not usually part of a barn. That’s my take.”
“I agree,” said councilperson John Wirsing. “The French doors and the balconies are over the top. It doesn’t go with an agricultural use.”
“This looks set up to be a residential situation,” added councilperson Jim Schmidt. “Barns have swing doors or hay elevators. To me this isn’t agricultural.”
Contractor Dustin Dyar represented the Budds at the meeting. “There are stalls for their horses and some storage space in the barn,” he explained. “It won’t be heated and there will be no use in the winter. A snowmobile may be stored there.
“The bathroom is there because the main house is far away,” Dyar continued. “It’s not out of line these days to have a bathroom in a barn. This will hold a lot of storage.”
Dyar said a “gypsy wagon” and some motorcycles are planned to be stored in the facility.
“Thanks for being honest,” said Schmidt, “but storage of motorcycles and a wagon goes further than an agricultural use.”
“I think if you went to almost any barn in the county, you could find something like a motorcycle or ATVs stored there,” said councilperson Dan Escalante.
Attorney Jim Starr sits on the board of Peanut Mine Inc. and was on the Crested Butte Land Trust when the parcel was purchased. “The original intent was to allow two buildings, a barn and a possible Nordic center building on the property that were as big as the metal mine building that was there when the land trust bought the property,” he said. “This barn comes in at about that size. The question is, ‘Does it substantially diminish the conservation values of the property?’ Peanut Mine Inc. looked at it and determined the size was appropriate. We didn’t think it changes the conservation values of the property.”
Starr did admit that the original request included a shower in the barn. His board was uncomfortable with that feature, so they asked the Budds to remove it, and they did.
The council insisted on the decks and the French doors not being part of any barn, but they agreed to adjust how the square footage would be measured.
“I’m not sure Dorothy and Russell are married to the decks,” said Dyar.
The council asked Dyar to return with a new proposal that does not include the “residential” features. While there was some concern expressed about the pipe leading from the bathroom to an ISDS, the majority of the council said that was okay.
An amended conservation easement along with new drawings depicting a more traditional looking barn will be presented to the council.
The council will look at and consider an ordinance making the changes to the conservation easement for the Peanut Mine Property at the September 7 meeting.
 The Crested Butte News Serving the Gunnison Valley since 1999
The Crested Butte News Serving the Gunnison Valley since 1999


