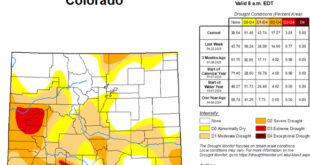Learning a trade and getting to go through BOZAR
By Mark Reaman
An innovative partnership to build an affordable housing home has started between the town of Crested Butte and the Crested Butte Community School.
The idea would be for the school’s engineering and architecture program to offer a course that would design and build a small house on a town affordable housing lot in Block 79. The final product would be an 800-to 1,000-square-foot house designed and built by high school students with assistance from the town and other professionals in the community.
“It would be a year-long course and include participation from many professionals in the community,” explained course teacher Todd Wasinger. “We would ultimately like it to be a sustainable building. Ideally it would be built in the summer of 2017.”
Wasinger said local architects and builders have said they would be a part of the course. “There’s an excitement from the students and the professionals,” he told the council at a March 7 Town Council meeting while presenting the idea.
Students would design the house during the fall and spring semesters of 2016-17. As part of the course, students would be responsible for presenting and gaining approval from the Board of Zoning and Architectural Review (BOZAR). Construction would begin in the spring of 2017 under the supervision of teachers and a local contractor. The town would be responsible for subcontractors like electricians and plumbers. The town would also pick up the tab for construction materials and tap fees.
Town planner Michael Yerman said the town’s affordable housing budget is currently very lean but could grow with some lot sales in blocks 79 and 80 along with some incoming ROAH (residential occupied affordable housing) fees paid to the town. He said he would like to see the unit used as a rental home for a town employee since it could be built at what should be a reduced cost. If that doesn’t work, the unit could be deed-restricted and sold to recoup the costs.
“Money is the issue but this is a creative project,” said Yerman.
The cost of the building would depend on size of the structure. Early thoughts would keep it less than 1,000 square feet and it could be a story-and-a-half tall.
“I think this is a real exciting project,” said mayor Glenn Michel, who is a carpenter by trade. “We get to use one of the micro lots and local kids get exposed to a valuable trade that they can learn.”
While admitting that several “unknowns” remain with the project at this time, the council agreed with Wasinger and Yerman that the idea was worth pursuing. A Memorandum of Understanding (MOU) will be drawn up between the town and school and a budget compiled.
 The Crested Butte News Serving the Gunnison Valley since 1999
The Crested Butte News Serving the Gunnison Valley since 1999


