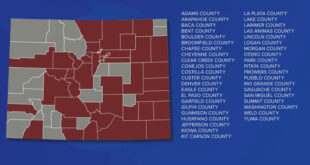Foundation underway, vertical build begins in June
By Aimee Eaton
Ground has been broken and the foundation is going in for a small home designed by Crested Butte Community School students and owned by the town.
The job will continue through the summer with students working under the tutelage of local professionals to frame, roof, insulate and have the 1,000-square-foot building dried in by August.
“We are hoping to get the foundation in by the end of May so that we can start framing at the beginning of June; all of this is weather dependent,” said CBCS teacher and project manager Todd Wasinger. “The foundation will be done primarily by the town and other subcontractors because we are still in session until the first week of June and will not be available to offer significant help. We do plan on observing as much of the process as possible.”
While the town is working on the foundation, Wasinger said the students are hoping to partially frame some of the walls off-site. The pieces, once completed, will be moved to the site once the foundation is ready, hopefully by the end of the month.
The project is a collaboration between the Crested Butte Community School students and the town, and is also functioning as an experiment to see what can be done with micro-lots, lots roughly half the size of the standard 6,250-square-foot residential lot, in the housing-strapped community.
“This has been a foray into figuring out if small homes could work here,” said Molly Minneman, the town’s design review coordinator. “The lot itself has a certain amount of requirements including snow storage, snow shed, parking—some really critical things that can all impact the building form. It’s a new experience to try creating a small house for a family to live in with these design parameters.”
The undertaking began last fall when Wasinger approached the town about a classroom project that would entail building a house on town-owned land. The town agreed and designated the lot at 906 Butte Ave. in the new affordable housing neighborhood as suitable for the home.
Wasinger’s students then researched town building codes and design requirements before launching into designing several models for town staff to review. Ultimately the town selected from the students’ portfolio a two-bedroom, one-and-a-half bath design with the living space on the second floor. The town granted formal approval of the design in late February.
Throughout the design process local professionals have consulted on the project, working closely with the students as mentors and sounding boards. The build stage will be no different, said Wasinger.
“We will be building Monday through Thursday with morning and afternoon crews, at least eight hours a week per student, and we will be working under the guidance of High Mountain Concepts professionals,” Wasinger said.
The student-to-teacher ratio will be 3:1, and students will receive classroom credit for taking part in the build.
“I’m taking wood shop to get ready for the build,” said CBCS sophomore Josh Merck. “After spending all the time on the design, it’s cool to see that we’re actually doing it and building it. This is the whole experience and it’s a lot more complicated than I thought it was.”
 The Crested Butte News Serving the Gunnison Valley since 1999
The Crested Butte News Serving the Gunnison Valley since 1999


