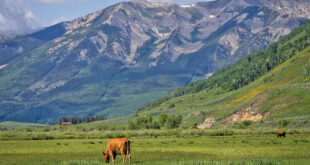County planning commission meets Friday August 3 to vote
By Kristy Acuff
The Gunnison County staff finalized draft conditions for the sketch plan of the proposed The Corner at Brush Creek housing development in time for a Gunnison County Planning Commission meeting scheduled for Friday, August 3 from 10 a.m. to noon. The conditions associated with the draft approval address some of the concerns raised at the public hearing.
The conditions made no mention of specific numbers regarding density and the related impacts, instead stating only that the applicant “address the concerns of density” in its preliminary plan, the next step in the process if the Planning Commission approves the sketch plan.
The county’s conditions state, “The Preliminary Plan application shall address how the application and proposed development will address the following issues identified during the Sketch Plan review process: Density, Compatibility… Traffic congestion, flow, safety and bus loops… water supply and wastewater treatment… sketch elevations… building concepts, materials and design standards.”
The county’s conditions contained some other requirements that the applicant complete, including a stipulation that the sketch plan proposal “include berms to screen the development from neighboring development.”
In addition, the conditions require the applicant to “submit a traffic study” that the county could review utilizing a third party.
To ensure a water supply adequate to meet the anticipated 65,619 gallons per day needed, the conditions state “a pressure transducer shall be installed in the well on the subject parcel which will automatically log the groundwater level on a regular basis prior to submittal of the Preliminary Plan application.” This includes well testing during the driest months of January or February.
Regarding compatibility with existing developments in the area, the conditions specified that the applicant provide photos and lists of building materials proposed for the project. Stating, “building materials and building design are a critical component of determining compatibility,” the county conditions specify that, “The buildings shall be designed in a manner that complements the existing architecture and materials that exist in the Brush Creek corridor. Final proposed building heights shall also be included.”
As proposed, the 29 buildings in the development range in height from 26 to 35 feet, some of which would exceed the Land Use Resolution’s (LUR) 32-foot limit. County staff recommended the Planning Commission approve the height modification.
With regard to concerns about ensuring that the deed restrictions be in place in perpetuity, regardless of economic downturn, the county stipulated, “The applicant shall provide a narrative explaining how the deed restrictions for all units will be maintained in perpetuity, even in the case of foreclosure.” There was no mention of tying the deed restrictions to any kind of financing or loan agreement, as was suggested at one point in the public hearing.
Specifics about leases and deed restrictions include a mandate that the Gunnison Valley Regional Housing Authority (GVRHA) or Gunnison County oversee the application process for deed restrictions and that the leases be a minimum of six months. In addition, “The developer may be responsible for paying an administrative fee to that entity for the service.” And finally, county conditions specify that the developer include “protective covenants… that all units have a rental or ownership preference for Gunnison County residents in compliance with federal law.”
In its findings section, county staff determined the sketch plan application “is generally consistent with the standards and requirements of the Resolution….” referring to the Land Use Resolution governing land developments in the county.
In addition, county staff determined that, “This application has broadly addressed, and the Commission has broadly evaluated this submittal for its integration of the standards of the Resolution within its conceptual presentation of the proposed development. The burden in the Preliminary Plan review is on the applicant to provide detailed information and mitigation proposals for evaluation.”
County staff also concluded that it is impossible to judge whether the application meets the LUR standards necessary to allow higher density on the parcel until the applicant submits additional designs. The staff wrote, “A determination of whether or not the proposed land use change has demonstrated that conditions are appropriate for greater density on the subject parcel can occur only after the applicant has designed mitigations in response to conflicts and general issues raised during this Sketch Plan review.”
The Gunnison County Planning Commission will review the conditions to the sketch plan and vote on the proposal at Friday’s Planning Commission meeting. If the sketch plan is approved, the applicant will have 12 months to submit a preliminary plan.
 The Crested Butte News Serving the Gunnison Valley since 1999
The Crested Butte News Serving the Gunnison Valley since 1999


