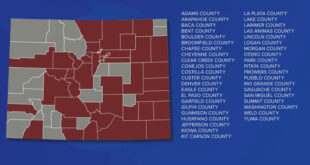More visitors arrive with vehicles than in the past
By Katherine Nettles
The Mt. Crested Butte Planning Commission has been working for the past few months to determine a recommendation for updated parking space requirements to be adopted for any new construction in all zoning districts. The commission presented a preliminary proposal on November 6 to the Town Council in order to gauge overall support and work toward enacting an ordinance.
The construction of a nine-bedroom home that is under way, which per current building code is required to have only two parking spaces, has prompted the review. The new direction is steering toward requiring that a building’s bedroom count trigger the number of required parking spaces.
“The catalyst for the change is that one particular home, but also that over the years we have moved from being an air travel destination to moving toward people from the Front Range…. Now a lot of our visitors are vehicular travelers,” said community planning coordinator Carlos Velado.
Velado explained that according to Gunnison County building codes, for instance, the parking space requirement is two parking spaces per two bedrooms; then one parking space for each additional bedroom. “It’s a fine line in single-family homes, because you don’t want your parking requirements to create a parking lot in someone’s front yard,” said Velado. “A nine-bedroom home is an anomaly up here.
Council member Lauren Daniel asked how the planning commission determines the use of lofts and pullout couches if such features afford a space the ability to lodge additional guests in an otherwise smaller space with perhaps only one official bedroom. Velado said those features are not counted if they are not in a separate space. If a loft can legally be used for sleeping, as determined through a design review and permitting process, “My initial thought is we would probably treat that as a bedroom,” Velado said.
Velado said driveways and garages do count as parking spaces. “If you have a larger amount of cars on site, we just want you to be able to park them on your property. Most driveways are sufficient.”
Under the new proposal, the nine-bedroom home would be required to provide six spots instead of two, as councilmember Dwayne Lehnertz pointed out.
Daniel also asked how the commission recommends managing commercial parking spaces, which would also be addressed in the coming ordinance. Velado said they felt it would be sufficient to leave the commercial requirements at current ratios of one space per 300 square feet, particularly since much of Mt. Crested Butte includes areas that are already built out commercially or have parking included as a Planned Use Development (PUD).
“We worked with the Planning Commission, we’ve had multiple work sessions, and it’s difficult to get a catch-all in every scenario. You don’t want to over-park and you certainly don’t want to under-park,” said Velado.
The Planning Commission expects to formally present an ordinance at an upcoming town council meeting.
 The Crested Butte News Serving the Gunnison Valley since 1999
The Crested Butte News Serving the Gunnison Valley since 1999


