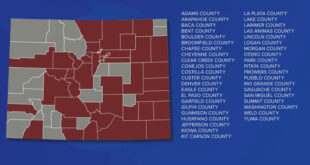Sloped roof guideline getting a raspberry from council
By Mark Reaman
It appears the Crested Butte Town Council is ready to move ahead and build hockey changing facilities in Big Mine Ice Arena. Using and updating conceptual plans originally developed in 2012, the town council agreed to proceed with spending the funds to pursue the idea for four such units on the south side of the rink beneath the roof.
The idea of changing rooms had gone by the wayside when a major expansion of the Warming House was being mulled over by the town, the West Elk Hockey Association and Crested Butte Nordic. But that plan dissolved after high costs put a damper on the idea of expanding the Warming House and adding refrigerated ice to Big Mine.
As part of the deal with the Whatever USA Bud Light event in 2014, $300,000 from the promoters was allocated to address hockey needs at Big Mine. Some of the money has already been spent on things such as utility upgrades, and design and engineering plans for the expanded Warming House idea. There is still $197,000 left in the fund earmarked for hockey.
Crested Butte Parks and Recreation director Janna Hansen said the working group that was focused on the major expansion had reconvened and tried to assess what would be the most pressing need of the current situation. “They asked what could be done to solve the most immediate problem with the money we have. And changing rooms, again, was the solution.”
Hansen said old schematics drawn up by local builder Sean Norton in 2012 had been found and it appeared could provide the basis for a new solution. They would be located under the roof of the ice rink. Hansen said the four changing rooms that would be roughly 280-300 square feet each, would be simple, metal, would have eight-foot ceilings, would have no plumbing, would have electric heat for warmth, and could hold a possible viewing area on top of them. That viewing area could be used for coaches or also by general spectators.
Referees would still use the changing rooms in the current Warming House, as would girls playing on boys teams. Heating elements could be installed over the bleachers as part of the project.
Hansen said construction costs were initially estimated at $70 to $90 per square foot for the four basic changing rooms, with additional costs needed for the roof spectating element. Ongoing costs would include electricity, cleaning and maintenance.
Updated plans including roof-top viewing areas over the center two changing rooms and sloped roofs over the outer two changing rooms have been submitted to BOZAR for review at the May meeting. If funding allows, bleachers could be placed in the roof viewing area.
Community development director Michael Yerman said BOZAR guidelines called for any building located outdoors to have a sloped roof. This perplexed most of the council, who thought the idea of requiring a sloped roof on a building located under a roof was, for lack of a better word, silly.
“The idea is to take it through BOZAR and err on the side of the process since it is visible from the outside,” explained town manager Dara MacDonald.
“I just hate to do things that seem … dumb,” said mayor Jim Schmidt. “It seems it would add to the cost to put a sloped roof on it.”
“It is a pretty simple concept but it seems like a feasible plan at this point,” said Hansen. “Financially, the idea would be more than $100,000, which puts it into the public art policy so 2 percent has to go toward art. But there are all sorts of creative opportunities with this.”
“We appreciate the tenacity of the town in pushing this,” said WEHA president Jeff Moffett. “It would be great to see.”
Hansen said if council gave the thumbs-up it would go through BOZAR, bids for the project could be done by June and three months of construction would result in the rooms being done for the 2019-20 hockey season.
“The money is there from Whatever and earmarked specifically for this type of project,” Hansen reiterated.
Councilman Paul Merck said he liked the idea in general and specifically the concept of allowing spectators to be on the roof of the changing rooms. “This is a popular and growing sport in town,” he noted. “Having the option for roof-top spectating space is a good idea.”
Councilman Jackson Petito said he too liked the idea of seating on the roofs and felt the sloped roof requirement would be “crazy.” He suggested the costs be fleshed out and be considered by the council.
MacDonald cautioned the council that adding such extras could push the project cost beyond the $197,000 left in the Whatever fund. “But we’ll know more with the updated designs,” she said.
Councilman Chris Haver brought up concerns with ongoing costs for maintenance and electricity. He too thought requiring a sloped roof for the building given its location was bizarre. “Is this short-term or long-term,” he asked. “Will we tear it down soon when we want something better?”
“The hockey community has always had a basic request for dedicated changing rooms,” responded Hansen. “The Whatever money has been whittled down for designs that we can’t ultimately afford. There is a significant need and we have the money now. A whole new hockey facility won’t be built somewhere else.”
“These locker rooms will last a long time and benefit kids now and kids in the future,” added Moffett. “Refrigeration is then the last box we need to check.”
Hansen said Norton would update the 2012 concept design and provide construction documents and cost estimates for about $8,500. BOZAR will review this plan at their May 28th meeting.
 The Crested Butte News Serving the Gunnison Valley since 1999
The Crested Butte News Serving the Gunnison Valley since 1999


