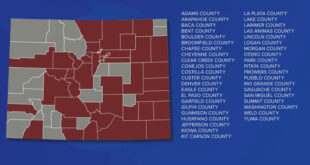73 residential lots
[ By Kendra Walker ]
During their October 18 meeting, the Mt. Crested Butte town council reviewed a sketch plan for a Planned Unit Development (PUD) Major Alteration and Subdivision application for development areas in the East Trade Parcel, also known as the Prospect Subdivision. The council approved the sketch plan with the Mt. Crested Butte planning commission’s recommendations 6-1, with council member Roman Kolodziej voting against. The PUD application will now move into the preliminary plan phase.
The applicant GCM Squared, Limited, represented by Huckstep Law, is proposing the subdivision of two development areas, parcels E and F, at the top of Prospect for the development of housing lots. The vested property rights for Prospect were previously approved but expired in 2013 and 2018, and the applicant is seeking to reinstate the previously approved entitlements.
The applicant first presented a concept review to the council last November regarding reinstating the previously approved entitlements associated with parcels B, E, F and G. Parcel B proposed residential and commercial space and Parcel G proposed a 100-unit lodge and commercial space. “We are not talking about G and B today,” said Aaron Huckstep of Huckstep Law, noting that the sketch plan does not include those parcels at this time.
“This PUD hasn’t changed too dramatically,” said community development director Carlos Velado. “The biggest thing is the new proposed layout has a net increase of two lots.”
The proposal would limit all structures to single family residential, for a total of 23 residential lots/units in development area F and 50 residential lots/units in development area E.
The planning commission unanimously made a recommendation to the town council to approve the sketch plan with the following conditions for the applicant: to either update the geotechnical reports from 1999, 2000, and 2005 or provide a peer review of the existing reports, add a turnaround as requested by the Crested Butte Fire Protection District, provide a cul-de-sac at the eastern end of the project, provide a traffic study addressing potential buildout at Preliminary Plan, add notes on the plats regarding avalanche hazard, update maps to show existing and proposed public access easements, update the wetland delineation report, the water and wastewater supply plan be reviewed by the Mt. Crested Butte Water & Sanitation District taking into account potential buildout, and all references to potential buildout will be based on the annexation agreement for the Prospect subdivision (the maximum number of residential units within the Prospect Subdivision is 350 pursuant to the East Trade Parcel Annexation Agreement).
“These conditions from our perspective are reasonable and already in process,” said Huckstep. “The preliminary plan application is going to be full of all sorts of details. We think these conditions are reasonable; we’re ready to move forward.”
“There’s still things I’m trying to work through with staff regarding what of that massive packet I should be considering at this stage of the process,” said Kolodziej. “I can’t say I’m educated enough to make a decision one way or the other.”
“The purpose of sketch plan to secure basic design of the subdivision, delineate separate land uses, determine classification and location of streets and feasibility of the design characteristics at an early stage of the planning,” said Velado, noting that the applicant can work through details the council wants addressed in preliminary plan.
The council voted 6-1 to approve the sketch plan and move it forward to preliminary plan.
 The Crested Butte News Serving the Gunnison Valley since 1999
The Crested Butte News Serving the Gunnison Valley since 1999


