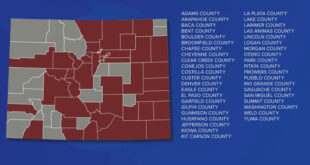By Kendra Walker
School facilities improvements
During their November 13 regular meeting, the Gunnison Watershed School District school board received a monthly update regarding the school facilities improvement project. Architecture firm TreanorHL has begun schematic designs for all buildings and will issue the design documents on November 30. This will include the preliminary design that better defines the project scope. Upon completion of the schematic design pricing, the project team will begin meeting with user groups made up primarily of school building users to help guide the design of improvements on a room-by-room level.
Facility bathrooms and changing rooms
Board member Dave Taylor previously advocated for a board policy that articulates what reasonable accommodations the school district will make for privacy in gender segregated facilities where undressing occurs, such as restrooms, locker rooms and changing rooms. During the November 13 meeting, superintendent Leslie Nichols shared an update regarding the district’s current status of bathrooms and locker rooms and noted she, Taylor and board president Tyler Martineau recently toured the bathroom and locker room facilities at each school building.
She said that generally all building locker rooms include a group changing area with individual shower and bathroom stalls for added privacy. She noted that the Crested Butte Elementary School gym has a group shower area and is slated for a remodel.
Nichols shared that when they asked a handful of students during their visits, students generally said changing in the showers and bathroom stalls was fine.
The board discussed several easy fixes that could be implemented in the future to help add reasonable accommodation and privacy to the current spaces, such as placing curtains or doors on changing/shower stalls, installing benches in stalls and adding mothers’ nursing rooms for staff and community use.
Representatives from TreanorHL, the district’s architecture firm for the facilities expansion and improvements project, explained that the schools are governed by the Colorado Division of Fire Prevention and Control, which uses the 2021 International Building Code (IBC). Any new build must adhere to the 2021 code.
They explained that the district buildings as they currently stand are code compliant because they were designed per the appropriate code at the time they were built. However, if the Crested Butte Community School expansion ends up increasing the occupant load by more than 20%, bathrooms or toilets would have to be added to meet the 2021 code. The designs are still in progress, so they may or may not require bathroom facility updates.
 The Crested Butte News Serving the Gunnison Valley since 1999
The Crested Butte News Serving the Gunnison Valley since 1999


