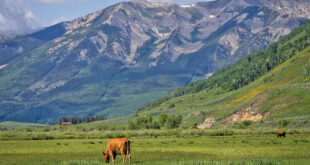Focus on making the community more livable
By Mark Reaman
The most recent iteration of the proposed Whetstone affordable housing project south of Crested Butte has increased the number of proposed units by about 10%, going from 231 units to 255.
The project development team along with the property owner, Gunnison County, conducted a community design workshop last fall and took many of the suggestions from that workshop to build upon the already approved Sketch Plan. The updated plan was released this week. Aside from adding 24 units, the latest proposal includes space for a multipurpose turf area within the community park, refinements to the roads and snow storage areas, a reduction in the number of buildings in the center of the site, an increase in parking spaces and floor plans favoring functional storage space.
In a press release, the developers said the changes illustrate the focus on livability in Whetstone “which centers on affordability, stability and sense of community.”
One of the county’s point people on the project is assistant county manager for operations and sustainability John Cattles. He said the architect was able to add units to the project through some design efficiencies with floor plans that added a few units to each of the multi-family buildings. He said the footprint didn’t change much from the Sketch Plan.
“We chose to bump a section of the buildings in the central area to three stories which breaks up the architecture and is efficient and cost effective from a construction standpoint,” he said. “Units are about the same size as we originally estimated but the plans are more efficient than we had estimated in dedicating space to units instead of hallways, stairs, back of house, etc.”
With the new configuration the project now contains five studio apartments, 64 one-bedroom units, 106 two-bedroom/two-bath units, 38 two-bedroom/one-bath units and 42 three-bedroom units.
Cattles said some of the townhouses will have patios and gardens. “The townhomes along the west boundary are oriented back-to-back so they create a shared parking area on one side and shared patio garden on the other,” he explained. “As far as storage, we heard clearly that it was important for our lifestyle, so each unit has a significant storage area built into the unit and we are designing shared storage areas in the multi-family buildings where lockers can be assigned to units for larger items like tools, bikes, kayaks, etc.”
Cattles indicated that the proposed turf area is sized for youth soccer based on recommendations from the Crested Butte Parks department. It is not a full-sized field but is appropriate for younger ages.
Cattles said there are still buildings located along the highway, but planners are using the property to guide the locations. “It’s the same number of buildings along the highway,” he said. “Again, we’re trying to find a compromise between using buildings to help create a sense of arrival and to slow traffic, and we are also using topography and berms to limit the perceived height of buildings.”
As for street refinements, Cattles said the developers took several ideas from the fall workshop. “The street profile varies. In some places we have no curb for easy snow removal where we can offset sidewalks, and in other places we have a traditional curb and gutter where we have high traffic and sidewalks attached to the street,” he said. “We made streets as narrow as possible while complying with standards required for fire access. The west road has seasonal parking on one side so we can store snow in the winter and other roads have parking on both sides but a snow storage area at the end. There are a lot of details and balancing of competing issues that we ‘refined’ to find the best solution.”
The latest plan includes 428 parking spots but 21 are seasonal to allow for some snow storage. Cattles said it works out to about 1.7 parking spaces per unit.
Snow storage spaces are distributed throughout the 13 acres. Several areas are designed for large piles of snow that may be moved from other spaces that get tight. The lower part of the property will have a large area where snow can be hauled and stored on-site for big snow years.
It is anticipated that the Preliminary Plan will be submitted to the county planning commission in February. In the meantime, talks will continue with the town of Crested Butte over how to supply the development with water and sewer utilities.
 The Crested Butte News Serving the Gunnison Valley since 1999
The Crested Butte News Serving the Gunnison Valley since 1999



