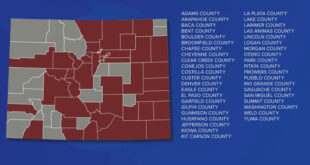Discussion continued to April 16
By Kendra Walker
The Village at Mt. Crested Butte, formerly known as the North Village, is nearing the final stretch for the Town of Mt. Crested Butte’s approval of a planned unit development (PUD) major alteration application. During a public hearing on April 2, the town council reviewed the final plan and lot line adjustment and will continue the discussion at their next meeting on April 16 for consideration of the first reading of the ordinance approving the project.
The most recent proposed plan for the 150-acre property located between town hall and the Snodgrass trailhead has been almost three years in the making and has undergone extensive review with the town, collaboration with community stakeholders and public input. The property owner, Dr. Claudio Alvarez, aims to present a project that reduces density from prior annexation amendments on the property, maintains views and open space and creates a community nexus for the town with residential, commercial and hospitality uses.
The plan includes a new Rocky Mountain Biological Lab (RMBL) campus and visitor center, year-round multimodal trail system, a potential hotel site and opportunities for civic and commercial spaces, residential and mixed-use development.
The project proposes flexible zoning on 15 individual tracts that will allow for publicly driven opportunities, which can accommodate up to 139,000 gross floor area (GFA) of commercial uses, up to 342 residential units, 20 dormitory units and up to 100 accommodation units. The proposal clusters the mixed-use development within the Village core, with medium and low density uses targeted for the outskirts. Each of the 15 tracts has designated use, density and floor maximums and will be required to individually receive design approval from the town prior to development.
Should the Village realize full buildout, a total of 88.97 community housing units would be generated by the development. This community housing requirement will be calculated and required at the time each tract is developed.
The Mt. Crested Butte planning commission unanimously approved the final plan on March 20 with a list of conditions. During the public hearing, the North Village Associates LLC applicant team proposed several updates to the language in the conditions to help clarify their responsibilities, and the council and town staff were generally agreeable to the proposed tweaks.
The council agreed to continue the hearing and discussion to their next meeting on April 16 to allow staff the time to review the applicant’s requested changes to the language of the conditions and provide the council with an updated version for the first reading ordinance.
Among the conditions is the requirement that the construction documents and plans for all water and sewer infrastructure and facilities be reviewed and accepted by the Mt. Crested Butte Water and Sanitation District, and that written approval of the plans and executed development improvement agreement with the district be provided to the town prior to issuance of building permits.
Town staff said that extensive conversations have been held between the town, Mt. CB Water and Sanitation and the North Village team related to the review and approval of the plans. As previously reported by the Crested Butte News, Mt. CB Water and Sanitation’s engineering consultant from HDR Inc. raised the red flag that the main sewer line running the length of Mt. Crested Butte is already near maximum capacity at certain times of the year and might not be able to handle a major increase in wastewater flows.
“Knowing it’s not something you control, what do you know about the potential sewer capacity problem for the project?” asked mayor Nicholas Kempin.
“We submitted our full plan set for review and had a good meeting with HDR,” said project manager Crockett Farnell. “We’ve been waiting for quite some time to get all the data from the district that they have not provided us. We’re waiting on data for the overall capacity question.”
“It should be mandatory that the situation is figured out before an approval is granted,” said Mt. Crested Butte resident Kathy Hooge during public comment.
The applicant has also proposed a land swap with the town to accommodate the PUD design. Town-owned Parcel F sits adjacent to the Village parcel, and the land swap proposes North Village Associates giving the town a 77,243 square-foot area of the Village parcel in exchange for a 61,701 square-foot area of Parcel F.
Town attorney Gerald Dahl clarified that the Parcel F plat is currently platted as common open space and the PUD guide would need to be amended to include other uses. “The town can apply to adjust that use when it has a plan for it in the future,” he said.
“Do other members of the PUD need to agree to any changes?” asked councilmember Roman Kolodziej, referring to the Fifth Amendment to the Annexation and Development Agreement for Prospect that was created when the North Village property sold to Dr. Alvarez. “Can we address that prior to approving this with some sort of agreement?”
Dahl and staff confirmed they would look into it for the next meeting. If the council approves the plan, the land swap execution would take place through a process agreed upon by the town and the North Village team and generally at the time of the final plat recordation.
The public hearing and discussion will continue on April 16.
 The Crested Butte News Serving the Gunnison Valley since 1999
The Crested Butte News Serving the Gunnison Valley since 1999



