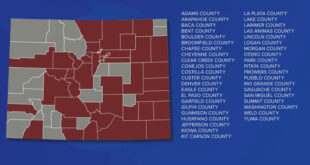Costs to build estimated at $365,000 to $435,000—not including property
[ By Katherine Nettles ]For property owners in Gunnison County who want to build relatively modest single family or duplex-style homes, Gunnison County has delivered a way to make the process slightly more attainable. The county recently finished a year-long process of creating two free model home plans, which can be used for free by any county property owner. Those plans meet or exceed building codes for all jurisdictions county-wide, and are part of the county’s multi-faceted approach to making housing more affordable.
County staff shared the newly completed model home plans during a commissioners’ meeting on April 22. The county hired architecture firm Vega Architecture who designed two plans, a single story and a two-story home to be made available through the county’s community and economic development department. Each plan has flexible architectural elements that can allow for owner choices on more traditional or more modern styles while using the same core structure and building envelope for a streamline planning, permitting and building process.
Building costs for the plans are estimated at between $365,000 and $412,000 for the 1,130 square-foot single-story design or between $395,000 and $435,000 for the 1,245 square foot two-story design. The two-story design can be used as a single-family home or a duplex. Depending on land costs, the county estimates the plans will be attainable for middle-income households, such as those households making 120% of the area median income, or earning at least $123,600 per year. However, this estimate also assumes model home users can attain land for $75,000.
John Cattles, assistant county manager for sustainability and operations and Cathie Pagano, assistant county manager for community and economic development, discussed the plans in greater detail with commissioners on Tuesday.
Cattles explained how they arrived at the cost estimates, which include average local labor and trade fees, materials, tap fees and permits. He said he accounted for every nail and piece of lumber to the best of his ability, and cross referenced with several local contractors.
“It was as comprehensive as I could be without going out to bid on projects,” said Cattles.
A major factor in the designs was constructability for a variety of skill levels, environmental sustainability and compliance with the latest International Energy Conservation Code (2021 IECC) and 2021 Wildland-Urban Interface (WUI) code. The plans are pre-approved by the county, electric and solar ready, and each municipality may decide individually to pre-approve them as well.
“These plans have a ton of details—more than you might see in a lot of drawings,” said Cattles. “We tried to make an effort to use materials that are common, made in the US and easy to get.” But he emphasized that users would still need to work with a licensed engineer or architect to tailor the foundation and site-specific elements to their parcel.
“It will take discipline to maintain those costs,” said Cattles of what finish materials home builders might choose. “It isn’t a given.”
County building and environmental health official Crystal Lambert, who took a lead role in the project and secured grant funding for it, estimated the county paid about $77,000 for the plans in total. She said if someone were to hire an architect on their own to create a similar model, they would cost a minimum of $30,000 each.
“And the product that they are building with these plans is a lot higher quality” added Pagano.
Cattles agreed, noting the plans provided a highly energy efficient envelope which would also reduce costs for owners in the long-term. “But if someone were to use these plans, there would still be a need for site specific details,” reiterated Pagano.
The goal to create model home plans was first identified years ago at the prompting of former county commissioner John Messner and current commissioner Liz Smith, as part of the county’s larger, multi-faceted effort to address housing and affordability issues for various income levels and needs across the valley. The model home plans are meant to be a cost-saving resource, particularly for middle-income earners in the valley.
The project got started in earnest in February 2024 when the county’s community and economic development department secured a grant from the Colorado Energy Office (CEO).
The grant from the CEO provided the county with $61,500 for staff training, a contractor information session and developing model home plans to be available to local property owners at no cost.
Cattles said now that the process is complete, he would like the county to have the opportunity to build both models.
“We don’t know what that might look like yet, but it’s something we might come back to you about,” he told commissioners.
The model home plans are available to Gunnison County residents and property owners. To learn more and access the plans, visit the County’s website at https://www.gunnisoncounty.org/1072/Model-Home-Plans.
 The Crested Butte News Serving the Gunnison Valley since 1999
The Crested Butte News Serving the Gunnison Valley since 1999



