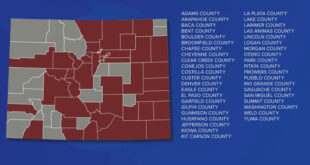“It’s funky…but we also have some challenges”
If you want to beat the competition, first you have to meet them and Crested Butte Mountain Resort’s director of planning and development John Sale has been making the rounds, taking notes on moves being made at ski areas around the country. He has a book full of features other resorts have that CBMR lacks and he’s hoping a few small steps will get the appearance of the base area moving in the right direction.
“With the economy that we’re in right now, we don’t have any major projects going on,” he said. “But what are some opportunities to do some other improvements to the base area and the resort in general?”
Matched up against Arrowhead or Deer Valley, Mountaineer Square looks the part. “I think we’ve come a long way in five years. But certainly we have a lot of challenges around the Treasury Building… It’s funky and that’s what Crested Butte is, but we also have some challenges in the existing infrastructure and how we represent it.”
It’s a challenge Sale is turning into an opportunity to improve, starting with some of the latest trends that also make the guest experience better.
“We’re also setting a standard,” Sale told the Mt. Crested Butte Town Council Tuesday, September 6. “If we’re going to be a world-class destination resort then we need to do what our competition does.”
Take, for example, the transition zone between the base area shops, the sidewalk and the ski slope. During trips to some of the West’s newer ski resorts, he said, “One thing you do look at is the continuity of ski slope and the pavement.”
With both surfaces at the same level, skiers and pedestrians can mingle and dining can come right to the slope’s edge. He also said ski racks were on the snowmelt sidewalks and, after talking with staff, he thinks that could serve an operational advantage, saving workers from moving equipment on and off the slopes every day.
“[The ski racks are] convenient, but are we losing some of our skiable real estate. So I think we’ll be taking a closer look at how we’ll be operating the ski product this year. Obviously Crested Butte is an older resort,” and doesn’t have the advantage of starting from scratch, he said, but that doesn’t mean CBMR shouldn’t do more with what they have.
Between the front of the Treasury Building and the guest services shack by the adventure park, where in places “you practically have to climb from the sidewalk onto the ski slope,” Sale says, the resort is considering cutting a step down onto the grass.
“We have a very challenging base area… So part of the plan is to put an 18-inch step down and there would be a re-grading of the base area that would probably drop [the ground under the lifts] down two to three feet, and that should help in some ways.”
The grading will improve the pitch for beginning skiers trying to navigate their way into the Red Lady Lift in the winter and also provide some definition to the amphitheater and stage in the summer, Sale said, adding that a more permanent stage at the base area could be coming.
The re-grading of the base area will likely happen alongside some resurfacing on the resort’s sidewalks from Peak Sports to the Avalanche restaurant and rights of way like the town-owned Crested Butte Way.
The first step in the improvements will be to replace the walkway along the Treasury Building with a smoother paving stone with tubing underneath for a future snowmelt system.
Sale said he has been in contact with Chris Hensley, executive director of the Adaptive Sport Center, who said it matters which pavers are used to people traveling over the surface in a wheelchair.
“I guess when you’re taking a wheelchair on those it can be a very bumpy ride,” he said. “[Hensley] was saying that with some of their spinal injury people who come in, some of them actually go into spasms when they go across that surface.”
Even bumpier than the walkway, Crested Butte Way is also slated for replacement with a porous pavement that will allow sod to grow through it.
Work on the resort’s walkways and grass areas will also lend an opportunity to improving the resort’s signage, directing visitors toward shops, restaurants and amenities. Maintaining the focus on the guest experience, Sale said he would like to see the newly surfaced and smoothed areas fitted with more spaces to sit and relax.
The landscape plan, he said, is modeled on Mountaineer Square “and continuing the standard we built six years ago. In comparison to the Elevation and Treasury buildings, and really want to take some of the characteristics that we already have into the base area. Not just the materials, but also creating places and spaces and experiences too,” Sale said. “We see people using the fireplace and we want to continue that. We have some areas but we can do much better in creating places where people can sit down and hang out.”
He noted that in Deer Valley, Utah, lounge chairs are everywhere and the staff brings 50 to 100 of them onto the resort’s patios every day.
Those seemingly little things, like a place to sit down, can go a long way with visitors who don’t want to ski for six hours a day, Sale pointed out, when there is continuity between the sidewalks, knee walls and the landscaping behind them as well as with the resort buildings.
The resort will start making improvements to the base area in a couple of weeks, Sale said.
 The Crested Butte News Serving the Gunnison Valley since 1999
The Crested Butte News Serving the Gunnison Valley since 1999


