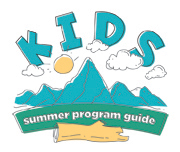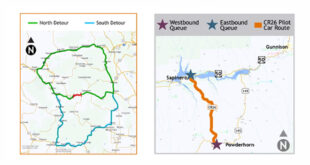Virtual public open house scheduled for March 11
[ By Kendra Walker ]The vision for the 150-acre North Village parcel on the north end of Mt. Crested Butte is beginning to take more concrete shape, with the recent unveiling of a concept design that lays out the future neighborhood’s potential for community housing, commercial spaces, community amenities, parks and trails.
The North Village team presented a concept plan to the Mt. Crested Butte town council during their February 16 council meeting, and the council’s initial reactions were positive and showed excitement for the site’s potential moving forward. The team now plans to hold a virtual public open house on March 11 and then proceed with submitting a formal Planned Unit Development (PUD) application.
Last August, the town council opted out of an official partnership with the North Village and Rocky Mountain Biological Laboratory (RMBL) due to the uncertainty of financial costs during the pandemic, but agreed to continue collaborating with input along the way before reviewing a formal PUD application. Mt. Crested Butte also owns the parcel’s adjoining 17-acre Parcel F, which could be incorporated in the final design if the town chooses.
From the beginning, North Village property owner Claudio Alvarez has stressed the importance of involving the town, various stakeholders and the community. “It’s been two years since we’ve been talking with each other. It’s such an important thing for the town and for us, and we want to get it right,” Alvarez said during the presentation.
Heather Henry of Connect One Design led the discussion, walking the council through the North Village concept design. She reminded them of the parcel’s history, in which the original PUD in 1985 was approved for 3,500 units. “It’s astonishing to walk through the property and envision that,” she said. “We’re proud of where we’ve ended up today.”
She continued, “This is a very organic product. If we get this right…it’s much more community-driven as the community identifies uses and a mobility to put that into place. We can be that canvas. It’s not just a planned community, we have a village.”
Alvarez and the North Village team’s overall goals for the project include: reducing the density; maintaining view sheds; providing gathering spaces; supporting RMBL’s vision for a new campus, visitors center and employee housing; creating an extensive and integrated tail system; and providing opportunities for publicly-driven spaces.
The design calls for one entrance road onto the site from Gothic Road near the current Fantasy Ranch stables, which would circulate through the site to flow with the natural topography and come back up to the property’s central high point, the village core. The entrance accommodates for RMBL’s visitors center, a bus shelter, bus turnaround and space for a potential transit center.
The plan includes a variety of development, from single-family homes and residential clusters, RMBL housing, commercial buildings and hotels, to a village park. “We will fulfill our pre-existing requirement for 17 community housing units at a minimum,” added Henry.
The plan also includes placeholders for potential publicly-driven opportunities, many of which came out of the public open houses the town and North Village held last year for community feedback. Opportunities include additional affordable housing, a transit center, town hall, post office annex and a new Snodgrass trailhead and parking. “This is your new community, this is really about creating the skeleton, creating the circulation network, and then we’ll respond to different projects,” said Henry.
Trails are another critical piece to the plan, which includes everything from commuter trails to recreation trails to singletrack trails throughout the site that would connect over to Snodgrass and the town’s Parcel F property.
According to Henry, Phase One of the plan would establish the North Village entrance, RMBL facilities and some residential buildings. Phase Two would establish the additional housing, commercial developments and a village park, with Phase Three rounding out the last portion of the core village and single-family homes.
The North Village team also proposed a land trade with the town, swapping out a portion of Parcel F for a portion in the North Village, in order for the design to best flow with site’s topography. The design also shows what Parcel F could look like with a multiuse field, parking and restroom/pavilion, which was one option the council has been considering for that land.
The design also reserves land for a potential water reservoir, in which Crested Butte Mountain Resort has an easement to its water rights for snowmaking. North Village project manager Crockett Farnell explained that the North Village team has met with CBMR regarding the reservoir. “They are interested in maintaining the easement but have no interest at all in progressing anything to do with construction at this point,” he said. “They feel they’ve had more than adequate water available to them, even in this year they were able to get along just fine. They felt it was not an urgent issue for them but they are open to having discussion. Our approach is it’s a given, either as a reservoir or a nice natural wetland ravine.”
The team opened up the discussion and the council’s feedback was generally amenable to the site design.
“Your vision of the North Village is way better than 3,500 units,” said council member Dwayne Lehnertz. “Thank you for doing the work that you do. I think you’re headed in the right direction.”
“I love the land swap of Parcel F and the North Village,” said council member Steve Morris. “It seems like a no-brainer to me.”
Council member Roman Kolodziej suggested the team considers solar and xeriscaping opportunities within the development moving forward.
Mayor Janet Farmer suggested the team considers the possibility of including a post office annex in the potential transit center, to be completed during Phase One. “The post office has become a critical issue for the community,” she said. “I would really like to see those post office boxes sooner than later.”
“We could take a look at that,” said Henry.
The North Village team now plans to hold a virtual public open house for community input on March 11 at 5:30 p.m. “We’ll look to really mobilize preparing our actual [PUD] application another couple weeks on the heels of that open house,” said Henry.
Please contact info@connectonedesign.com for information regarding dial-up or login process for the webinar.
 The Crested Butte News Serving the Gunnison Valley since 1999
The Crested Butte News Serving the Gunnison Valley since 1999



