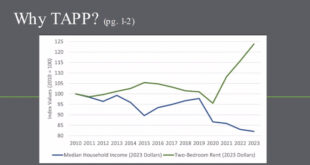Working out little details of a new building
By Mark Reaman
With a salutation of ”Hallelujah” from Liz Sawyer, chairperson of the Board of Zoning and Architectural Review (BOZAR), the board approved the architectural appropriateness and site plan for the proposed expansion of the Crested Butte Center for the Arts on Wednesday, August 31. The approval came with several conditions, but it was the culmination of 14 months of design work and six months of BOZAR review.
“I am really excited about the design that Nestor [Bottino] and his team [Holzman Moss Bottino Architecture] came up with,” local architect and point person Andrew Hadley told the board. “We have received a lot of feedback over the months, and I think this is a spectacular building in the wonderful space of the Town Park. We really feel it will serve the community and enhance the park.”
The design incorporates the current building as the south anchor of the new facility. It is connected to the new, larger part of the building that would be built toward Pitsker Field by a so-called lobby connector. The new section of the building will house the theater. The board said it plans to cap the capacity of the theater building to 400 people at the most at any one time. The theater portion can be configured in four different ways.
The heavily windowed, three-level, 36,805-square-foot building will sit on a 23,640-square-foot footprint near Sixth Street. The Alpenglow stage will remain where it is but will be significantly upgraded. There will be four visual art spaces, four dance performance studios, a gallery space, offices, a community room, and a catering/teaching kitchen.
A meeting in late July attracted a crowd of supporters who made it clear to the BOZAR they were in favor of the new and expanded Center. At the August 31 meeting, the architects and board drilled into details that still needed to be buttoned up. A written parking plan was submitted along with plans for lighting, landscaping and snow management. Color samples were provided and a thorough review of window placement and spacing was hashed out.
A comprehensive parking plan that includes a temporary Mountain Express bus stop for big events, valet parking and shuttles to satellite parking areas like the community school and the Four-way Stop received a nod of approval from BOZAR. Center executive director Jenny Birnie said she envisions a shuttle service between the facility and nearby parking areas, similar to what the ski area provides for outlying parking in the winter.
Part of that traffic plan calls for coordination between the Center and other entities such as the Chamber of Commerce, the school and Tourism Association to try to coordinate events so they aren’t stacked on top of one another, adding to more traffic and parking issues in town.
Vehicles parking along Seventh Street will use head-in parking, but there will be a curb barrier between the parking spaces and a sidewalk to be used by pedestrians in the playground area.
BOZAR member Roxana Alvarez Marti had raised concerns about parking at the July meeting and said she was now comfortable with the plan submitted by the Center. “It satisfied my concerns. I think it is great,” she said.
“I appreciate that the parking and traffic plan is much more thorough,” added BOZAR member Austin Ross. “It is much more specific and understandable.”
The landscape plan replaces the trees that will be moved as a result of the construction. The designers have included some open play space and “pocket park areas” on the property as well. There could be some public art such as sculptures in the park area near the Center. Some walkways will be heated to keep the walkways clear.
During the three-hour meeting, detailed discussion took place about things like the patina of the copper, rain chains, drainage plans, window colors (red), and other items that actually make up the foundation of any architectural plan but aren’t flashy.
At the end of the meeting, chairperson Sawyer, who has been on BOZAR for 13 years but made it clear this was her last meeting, read the comprehensive motion approving the design with a dozen conditions. The board will still need to look at and approve the marquee, the rain chains and material used for the entryways.
As part of the motion, the Center was bound to work out management and funding agreements with the town. The Center must coordinate with the town on the specifics of the playground and replace any community facilities displaced by the expansion. The parking plan and a 275-person trigger for large events that kicks in the extra parking mitigations such as the valet parking and shuttles was included in the motion.
The BOZAR unanimously approved the motion to allow the Center expansion plan.
“The motion carries. Hallelujah and congratulations,” Sawyer said in her last official act.
Center for the Arts executive director Jenny Birnie said she is excited about the approval and now it is time to get to work. “I am thrilled with the outcome of last week’s meeting and believe we have the right design for our new community arts center that fits well within the context of the town of Crested Butte. It has always been one of our greatest priorities to create a new center that complements and improves the many amenities of Town Park. The town staff and BOZAR members are to be commended for their hard work and commitment to the process.
“With the current challenge grant, it is our goal to raise $2.7 million by October 1 so that our board of directors can make the decision to break ground on the new building next spring,” she continued. “This new Center for the Arts will serve the entire community for many generations to come and provide programs in the performing, visual and culinary arts.”
 The Crested Butte News Serving the Gunnison Valley since 1999
The Crested Butte News Serving the Gunnison Valley since 1999



