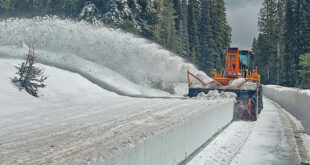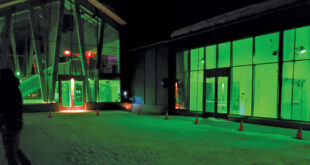Elimination of soccer field, projected growth rates on top of the list
By Cayla Vidmar
The Gunnison Watershed school district board is currently evaluating school facilities and its 10-year plan for growth. Potential plans for expansion of the Crested Butte Community School (CBCS) are being evaluated and discussed for a space that is relatively limited at the entrance to Crested Butte. Immediate concerns voiced by members of the public last week include the loss of the track and soccer field and what some consider to be a low projection for student population growth in the next eight years.
Currently the CBCS has 720 students in a building designed for 750, so faculty members are beginning to feel the pressures of a full school. This pressure echoes the 2001 to 2008 school years, when, at its peak in 2008, the student body grew to 510 students in a building designed for a capacity of 350.
During that time, a master planning process was activated and resulted in the expansion of the school to its current size. The master planning process is laid out on an eight to 10-year plan, because eight years is the maximum that demographers can chart growth.
“Demographers typically go eight years out for birth rate because it’s as good as your demography gets, so school district master plans align with that,” said Doug Abernathy, lead architect with RTA Architects, at the April 24 School Accountability Council meeting.
During the 2001 to 2008 school years, the number of students far exceeded the capacity of the school, so during that time “every available space in the building along with two modular classrooms were utilized to accommodate the growing student body,” states the CBCS Facility Planning Stages document.
The use of modulars is built into the current facilities plan with enrollment triggers. When student enrollment hits 775 students, which is projected in the 2019-2020 school year, the first modular will be added to the site.
Projected student enrollment is expected to reach 850 students by the 2022-2023 school year, and utilize four modulars while construction is under way for an expanded facility. CBCS is currently in the planning and development phase of the master plan, which has included meetings with the Planning Assistance Team (PAT), consisting of parents, students, community members and district administrators representing all schools in the district.
Multiple studies on student growth have been conducted, one internally by the district, and one performed by demographer Shannon Bingham, brought in by the architecture firm. Findings from both studies were the same, projecting “steady enrollment,” which equates to “about 30 percent increase of the current student body in the next ten years, or 250 more students,” said Abernathy.
“From a historical standpoint, there are approximately 125 students added to the K-12 school every five years, which has been traditional for the last 15 years and we don’t see anything on the horizon changing that,” Abernathy continued, amidst public concerns about those projections.
“There’s a 220-unit housing project that’s less than a mile away being proposed. Have you talked about that?” asked a local man in the audience.
“This isn’t included in the numbers because it’s not concrete and approved yet. The price point of the housing market is factored into the growth rate and we consider if families can afford to move into those houses,” answered Abernathy.
Abernathy concluded the discussion of growth, stating, “The growth that the district projected, and Shannon confirmed, is pretty level. We don’t see any major changes.”
Following the growth discussion, Abernathy showcased the expansion concept plan options his firm developed alongside the Planning Assistance Team. The first option includes classroom additions, which expands the current building. The second option includes a separate building, which raises the question of whether that building should be on the current CBCS school site, or on another site altogether, perhaps in Crested Butte South.
Both plans as presented—with new buildings on the current CBCS site—share one common problem according to the community members in attendance: the removal of the soccer field.
The current CBCS building site is limited in size and has certain restrictions due to Highway 135 and roads that border the area. This means that both plans showcased at the meeting used a substantial portion of the field, rendering it unusable for soccer.
“It’s not regulation size anyways,” said Abernathy, when the community raised concerns.
“Our field is used by all ages of soccer, the space is used by the school and the town, so the Parks and Recreation use of our facilities is intertwined. Field space is important to this town,” argued one community member.
“I work for the Parks and Recreation department in town. Green space in town is very limited. We’re already sending kids to Gunnison to use their field space,” said Crested Butte Parks and Recreation director Janna Hansen. “It might be good to bring other groups to the table.”
As it stands, building on the current CBCS site means losing the soccer field. However, the PAT committee and Abernathy are considering the potential to build the expanded site in a different location. This, however, would bring up more costs, including obtaining land, and building the facility from scratch, whereas the current building was designed in the last expansion to include extra boilers for the current proposed expansion.
Both expansion plans also contain the option to include pre-kindergarten students, ages three and four, which the school does not currently have. This would impact private pre-kindergarten schools if students can attend pre-school at CBCS at a lower cost.
“Ages one and two are a huge struggle for all the centers right now just because of ratios, whereas for ages three and four we have space, and as a small business owner, ages three and four are our bread and butter. So if you take that away, we might not be able to operate and support ages one to three and then that service doesn’t exist anymore in this valley,” noted Paradise Place Preschool executive director Ben Poswalk.
“So it sounds like this will need to be a collaborative approach,” concluded Abernathy.
Plans also include a separate drop-off area for buses, away from parent drop-off, an issue that many see as urgent due to safety reasons.
“It’s a master plan, so it’s still a concept, it’s not a final solution, but it’s a proof of concept for us on how we would address 30 percent growth,” Abernathy said.
Future meetings with the planning committee group are scheduled for May 8 and May 22, during which they hope to come up with a consensus on the agreed-upon outline of the master plan. If a consensus is reached, the plan would go to administration and the board for review, and after input, the plan would be adopted in the fall.
 The Crested Butte News Serving the Gunnison Valley since 1999
The Crested Butte News Serving the Gunnison Valley since 1999



