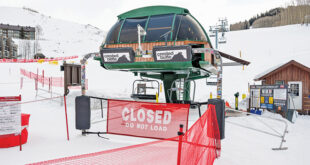Back in Planning Commission’s hands for design review
By Kendra Walker
The Mt. Crested Butte Town Council has accepted the Planning Commission’s recommendation to approve the Planned Unit Development (PUD) Major Alteration application of the Nordic Inn. The council has been reviewing over the past several months the proposal to turn the existing Nordic Inn into a five-star luxury hotel, conference area, restaurant and spa, which will now go to design review before the Planning Commission.
Design updates
Since council first looked at the proposal on November 6, the Pearls Management, LLC applicant team has made a number of changes based on public comment and Town Council feedback. Principal architect Gary Hartman and Pearls attorney Aaron Huckstep shared those changes with council on December 17.
The proposal’s design has been reduced from 148 units to 132 units, with 75 garage parking spaces available to the public, as previously conditioned by the Planning Commission. In addition to the 132 units, 8.46 affordable housing units (4,677 square feet) as required by the town code will be provided on site.
During their November 19 meeting, council voiced their concerns for the building’s height and massing, asking if the top floor could be eliminated and units could be reoriented elsewhere to alleviate the height massing. On December 17, Hartman presented the elimination of one complete story from the façade, taking it from six stories down to five stories. The building on lot NI-1 has been rotated away from the Evergreen Condos to improve the lot line setback, and the end was updated from a three-story massing to two stories. On lot NI-2, the building was rotated to improve the neighbors’ views from the north, and the massing was also stair-stepped from four stories to two stories.
Huckstep also noted that the tallest height of the buildings still remains almost 30 feet lower than the elevation of Whetstone Road behind it. “We don’t expect that it’s going to be a direct line of obstruction,” said Huckstep of those neighbors. “The building heights are now more sympathetic to the previous building height metrics,” he said, referring to the proposal that was already approved in March 2018. That previous proposal did not receive council or public concern over the building’s massing, but did gather pushback on the surface parking lot.
The commercial and retail floor area (CRFA) has been reduced by 1,164 square feet and the overall GRFA of the building has been reduced by an additional 1,128 square feet since the last meeting. The team also showed council that the maximum roof height measured by elevation on NI-1 is 1.75 feet lower than the maximum roof height of the March 2018–approved PUD and the maximum roof height on NI-2 is 3.25 feet higher than in the approved PUD.
Huckstep also reiterated the public amenity aspect of the proposal. In addition to the affordable housing, the hotel provides a conference facility for shoulder season vitality, public restrooms, a restaurant and a bar. The parking garage will provide the public covered spots, and town has the right to its revenue stream and can set the rules and regulations while Pearls takes risks of construction and operation.
Architectural adjustments
Throughout the review process, council expressed their displeasure with the architectural aspects of the proposal, including the building’s “Modern Nordic” design on the outside façade.
“We are hearing you loud and clear,” said Huckstep. He then reiterated that the PUD Major Alteration process is not about the architecture, rather about the zoning. “It’s absolutely critical to remind everyone that the Planning Commission already approved the mass and scale,” he said.
The Pearls team presented examples of three different structures they believe fit within the PUD guide and DDA guidelines, also demonstrating that there is still flexibility on the building’s appearance once going into design review.
“Once we go back to the Planning Commission we can continue to refine. We’re not saying any one of these is better than the other but asking that you let the Planning Commission have the final say at the end of the day.”
Council agreed the changes were a big improvement from the originally approved PUD, as well as the updated proposal presented to them over the past several months.
“I think they’ve done a good job in addressing our concerns from the last meeting,” said councilman Dwayne Lehnertz. Regarding leaving it in the hands of the Planning Commission, he noted, “The architect is listening.”
Huckstep also pointed out that “The planning chair is on record that he wasn’t comfortable” with the Modern Nordic aesthetic either.
Council agreed to accept the Planning Commission’s recommendation to approve the Nordic Inn PUD major alteration, with several additional conditions, including that: the applicant works with the Planning Commission to consider alternatives to Modern Nordic architecture that are compliant with DDA guidelines; the affordable housing deed restrictions shall be reviewed and approved by Town Council prior to building permit; and the PUD guide is updated to reflect the application changes presented at the December 17 meeting.
“I feel like we’ve gotten to a much better project. It’s different from what the Planning Commission sent to us,” said mayor Janet Farmer. “Thank you for the work that you guys have done on it.”
Design review with Planning Commission has not yet been scheduled.
 The Crested Butte News Serving the Gunnison Valley since 1999
The Crested Butte News Serving the Gunnison Valley since 1999

