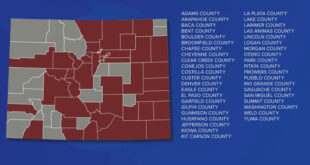More than $48 million for CBCS, over $98 million district-wide
[ By Kendra Walker ]
As a result of more than a year of master planning, the Gunnison Watershed School District is one step further along the long road to accommodating its trending student growth, with the unveiling of its facility expansion concept designs. To a collective tune of more than $98 million, the interactive project designs and estimated costs are now available on the school district website and ready for community feedback.
During the January 11 school board meeting, RTA Architects presented the proposed improvement projects and preliminary cost estimates for Crested Butte Community School, Gunnison High School, Gunnison Community School, Lake School and a district stadium. The district first contracted RTA in November 2019, and throughout the last year, held 18 input sessions comprised of community members, parents and school district staff to determine the needs for each campus. Facility needs that have been addressed in the concept designs include health and safety, maintenance, educational programs and spaces, community and collaboration, and sustainability and wellness.
“This is the culmination of over a year’s worth of work,” said school district superintendent Leslie Nichols. The Design Advisory Groups that provided input were so productive and essential to helping identify the future of what those facilities for Gunnison Watershed can look like.”
The need for expansion at Crested Butte Community School is quickly escalating, with enrollment growth averaging over 24 students each year over the last 10 years. Currently, CBCS is bursting at the seams with 800 students, well over the building’s 750-student capacity. A modular was installed prior to the 2020/2021 school year to accommodate numbers and many students have opted to participate in the online Pathways program due to COVID-19, which has helped balance in-person student numbers this year. Two more modulars are slated for installation next year, adding four more classrooms.
The CBCS facility design, estimated to cost $48,335,497, would accommodate a little over a 1,000-student capacity. This expanded capacity is predicted to support enrollment needs for the next 10 years and accommodate growth at all grade levels.
The design proposes building additions to both the elementary school on the north end and the secondary school on the south end. These additions would house school administration on the first level for clear entryway and improved visibility of drop-off and parking, with classrooms on the second level. Exterior improvements also include realigning drop-off and parking entryways.
The cafeteria renovation would include the addition of a stage and music room, and the space would accommodate over 125 additional students. The existing elementary music classroom would be moved out of the cafeteria to a new building addition, including an elementary STEM room.
The design also proposes an expansion to the high school art and industrial art rooms to accommodate Science, Technology, Engineering, Art and Math (STEAM) and Career Technical Education (CTE) programs.
New hand-washing stations would be installed throughout the school, in addition to single-use gender inclusive restrooms.
The cost includes proposed school improvements to address ongoing energy and maintenance, such as new roofing systems, windows, LED lighting and mechanical systems.
How are we going to pay for this
The estimated cost to improve all of the district facilities totals $98,661,150, with the CBCS improvements accounting for almost half of the budget.
“Citizens, we recognize the timing of this is not ideal. We know the cost estimates are shocking,” Nichols wrote in a letter posted on the design site. “We’ve struggled with these realities ourselves. The upheaval of the pandemic this year has created a new framework with which to examine all of our lives. The fact is that our current facilities are not sustainable.”
She continued, “Visit and revisit this site as many times as you like. Write down your questions. Breathe deeply and think about the big picture. This is not an easy decision, nor one taken lightly, and we honor your input as we move forward.”
During the January 11 meeting, the school board also heard from representatives from investment banking firm Stifel and pre-referendum consulting group Beyond Your Base, who presented Colorado K-12 funding and bond financing options to consider. “$98 million seems like an enormous amount of money,” said Todd Snidow of Stifel. “But you have a variety of different options. Interest rates are at an all-time low, this is a great time to borrow money.”
The school board will now gather community feedback on the concept designs and determine whether to put together a bond proposal to support the expansion project. Whether that bond proposal goes on this year’s November ballot or holds off until the 2022 ballot will have to be decided by the school board over the next several months.
More details on the CBCS and Gunnison schools designs and estimated project costs are available on the Gunnison Watershed School District website, or at https://rtaarchitects.com/gwsd-facilities-digital-open-house. The website also includes a QR code to experience a 3D view of the new school spaces.
 The Crested Butte News Serving the Gunnison Valley since 1999
The Crested Butte News Serving the Gunnison Valley since 1999



