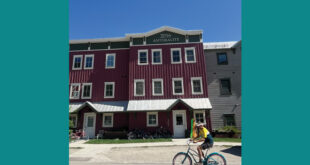Facility will replace Murray and Willey Labs
The newest building in the East River Valley’s oldest town is up, but not quite open for business. A new laboratory that went up in just a few months during the summer and fall in Gothic will open next spring to replace the decommissioned Murray and Willey Laboratories.
RMBL executive director Ian Billick says scientists will be moving into the 4,800-square-foot building, paid for with donations and a $1.85 million National Science Foundation grant, in May.
RMBL has built a widely respected name on extended environmental observations at 9,000 feet above sea level. Lab administrators say the new space in Gothic will support the study of biological systems on a molecular level, transforming research that has been done at the lab since it opened in 1928.
Billick says the new building isn’t adding any research-related square footage to the town, but is replacing other dated laboratories in Gothic that were already filled with researchers.
“We’ve been at capacity and we anticipate this building will be at capacity as well, but [the new lab] expands the research they can do,” he said.
An occupancy permit has been issued for the building, so it’s ready to use. Billick said the construction at the new $1.9 million building is finished and came in about $20,000 under budget.
The NSF grant went a long way toward covering the cost of construction and RMBL came up with what was needed to cover the costs of a National Environmental Policy Act [NEPA] review of the building plans, the installation of a dry fire hydrant to satisfy the requirements of the Fire Protection District and staff time that went into the project, which pushed the price tag closer to $2 million, Billick said.
The new lab will be commissioned in the spring, when all of the building’s systems will be tested to make sure they’re performing up to specification.
Among the systems to be tested is an array of four solar thermal panels that will provide radiant heat for the building and account for about 10 percent of the building’s energy use. “This allows RMBL to efficiently keep the building temperature above freezing while the building is not in use,” according to the memo.
The panels are part of a top-to-bottom effort to keep the building in line with the environmental ethic that might be expected of a biological research facility.
According to a memo from Architects West, which handled the design of the building, the new laboratory is 14 percent more efficient than a building of a similar size constructed using standard systems. That’s in addition to what Billick sees as an already well-sealed building envelope, thanks to Gunnison County’s relatively stringent building code.
In addition to the systems operating inside the building, the memo says the building’s design and construction went a long way toward the facility’s sustainability.
To limit the amount of area disturbed by the construction, the new lab sits on an existing building site and actually reduces RMBL’s footprint by incorporating, and leading to the removal of, two buildings currently in the wetlands.
To keep the impacts of development to a minimum, the construction staging area was confined to a parking lot surrounded by fencing; a new loop in the Gothic road will allow public buses an area to turn around.
And although the lab opted out of a LEED certification for the building, “because of the overhead costs associated with such certification,” the memo says, the architects used LEED guidelines and generated a LEED score throughout the design and construction processes.
“RMBL’s final score fell somewhere between ‘Certified’ and ‘Silver’,” the memo reports.
 The Crested Butte News Serving the Gunnison Valley since 1999
The Crested Butte News Serving the Gunnison Valley since 1999


