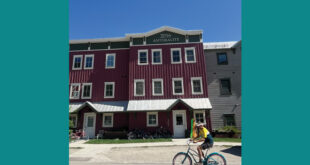“Size is almost hard to comprehend”
The Gunnison County Planning Commission has approved the construction of a 21,762-square-foot single-family residence on Bear Ranch—although representative Tom Newland did bring plans for what he called a “scaled down version, somewhat,” to a July 6 public hearing.
The residence will sit in the middle of billionaire Bill Koch’s roughly 4,500-acre parcel on the west side of Kebler Pass. Koch is recreating a mid-1800s western town, and at the public hearing, Newland shared an animated illustration of what the town will look like. The main street is lined by several establishments—including a gun store and saloon—and Koch’s residence sits atop a hill at the end of the street, overlooking it all.
In the revised building plans, a wing on the northwest corner of the building had been removed, reducing the overall size of the house from close to 22,000 square feet to close to 21,000 square feet.
“That [removal of that] wing has brought down the mass of the building to something we feel is a little more compact,” Newland said.
Sarah Broughton, principal of the Colorado-based architecture firm working on the project, indicated that it could get smaller still.
“It’s definitely trending smaller, and [Koch has] asked us to look at reducing the size further,” Broughton said. “It could be by a third, but we’re madly drawing right now and coming up with some options. As you know, a third of it is underground, so above ground is 14,000 square feet. We’d like to get above ground to be 10,000 square feet.”
The ultimate size of the project, however, can change as long as it does not exceed the 21,762 square feet in the original application. The Planning Commission did not seem concerned by the size, but rather how obtrusive inside lighting might be to surrounding wilderness areas. The north and northeast views of the house face the Raggeds Wilderness and include a significant number of windows.
“The basic finding we have to make for approval of this is that it is unobtrusive and I think it is in the daytime,” said chairman Ramon Reed. “But at night, what about campers? Some people go up to places like the Raggeds to get away from it all and the thought of them staring down from a campfire and having this place all lit up, that’s what bothered me. Show me it’s not going to be obtrusive at night.”
“That’s something I’ve been speaking a lot about with the owner,” said Broughten, “and he owns a lot of the property around there as well, so he’s impacted just as much. He wants to minimize that, and the stars are important to him and to the neighbors, so he wants to keep light levels low.”
Broughten assured Reed they had already begun discussions about window treatments, and both Broughten and Newland said they had hiked the Ragged Trails and had a hard time locating Bear Branch. That all seemed to be enough to reassure the Planning Commission.
“If this were a hotel proposed up there, I’d be opposed to it because a hotel would want to have outside lights…” Reed said. “I hope you’ll take that into consideration as you get into the detail.”
The Planning Commission went on to approve the application with a few minor changes, including some wording revisions to natural screening on the west side of the house.
“I think that’s a little bit of an overstatement to say that scrub oak screens a 21,000-square-foot building,” Reed said.
The final size of the house will likely decrease as the architectural drawings are revised.
 The Crested Butte News Serving the Gunnison Valley since 1999
The Crested Butte News Serving the Gunnison Valley since 1999


