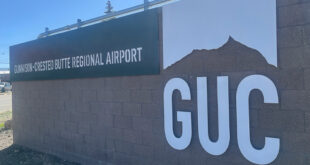Focus shifts to a condo-hotel
by Mark Reaman
The developers of the proposed Sixth Street Station have submitted a new plan for the project located north of Gothic Field and stretching along Sixth to the lots across from the Gas Café. Compared to the development approved by the town three years ago, the latest incarnation has eliminated underground parking and focused on a two-building condominium-hotel.
Those adjustments significantly change the project from what was approved by the Board of Zoning and Architectural Review (BOZAR) in 2012. The project would bring a new 88-room lodging facility to Crested Butte. Of the four blocks that are part of the Sixth Street Station project, two are being designated for parking lots.
The developers are asking for a change in zoning from B2 to T (tourist) in an effort to gain more square footage and “utilize town zoning that is more appropriate for the intended uses and desired density,” explained project architect Gary Hartman.
The middle two blocks contain the condo-hotel and would utilize most of the allowable square footage. The combined square footage of the two structures would be about 60,000 square feet. Previously approved was a total of 61,716 square feet spread out over the four blocks, with a 42-room lodging facility, restaurants and shops.
Gone from the 2012 approved plan are many of the design elements put in place by BOZAR to soften the structures and make a transition to the nearby residential neighborhoods.
“There is about 1,200 square feet of retail in this proposal but the condo-hotel won’t have a restaurant or room service,” explained Hartman. “The idea is to complement Elk Avenue. We want patrons to go there to shop and dine.”
The 2012 project was meant as a separate business-centered focus to Elk Avenue but Hartman said the economy has changed significantly since then. While the previous lodging proposal was for a “fractional residence club,” the rooms in this new facility will have private ownership. The rooms would then be put into a rental pool run by the hotel management.
“The rooms have been redesigned with maximum flexibility in mind,” Hartman said. “Hotel guests can rent a single hotel room, a hotel room with a kitchenette and living/dining area as a suite, or rent a two-bedroom suite with the same kitchenette, living/dining area. All of the rooms are identical in character and feel and represent a four-star quality design aesthetic.
The developers are asking for a change in zoning so that the two buildings can utilize an allowable FAR (floor-area ratio) of 1.0 compared to the B2 FAR limit of .64 of the area. That basically means that under a T zoning, the buildings could have a density equal to the total lot area as opposed to the B2 zoning that allows a density equal to an FAR of .64 or 64 percent of the total lot area. The two buildings in the plan are proposed as three stories tall.
“The B2 zoning doesn’t give us the density needed to be an efficient hotel,” said Hartman.
Crested Butte building and zoning director Bob Gillie explained that the new proposal is being considered under a PUD (planned unit development) process. That could allow “the density to be shifted across the PUD so the density would shift from the open parking lot parcels to the developed parcel,” he explained. “That means that the building on one parcel could be almost twice as big as the parcel size itself, depending on how they arrange it.”
While there has been some changeover in the development group, Hartman said one of the partners is associated with The Peaks Resort in Telluride. This latest proposal is a joint venture between the developers and the landowners.
A BOZAR work session on the preliminary proposal will be held Tuesday, December 22 at Town Hall.
“In an ideal world, we would have liked to develop the previous plan but the economics are not what they were back then,” Hartman said. “The Tuesday meeting with BOZAR is meant to be an informational meeting to bring BOZAR up to date with the new proposal.”
Admitting that the timeline is aggressive, the developers would like to break ground on the project this summer.
 The Crested Butte News Serving the Gunnison Valley since 1999
The Crested Butte News Serving the Gunnison Valley since 1999

