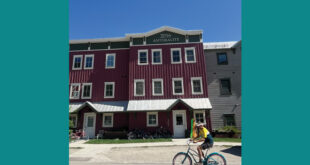Building size goes to 25,000 square feet, keeps existing structure
By Mark Reaman
Major revisions to the proposed Center for the Arts expansion plan in Crested Butte have cut the size of the proposed building, moved it away from Seventh Street, and is now incorporating the existing building into the plan.
“The building has taken a couple of turns since the December presentation,” architect Andrew Hadley told BOZAR (the Board of Zoning and Architectural Review) members at the March 24 meeting. “The Center is progressing with its fundraising and realized we needed to reduce the budget.”
Hadley said as a result, an inspection of the current building was conducted and it was found to be in good condition. “We will definitely need to do some insulation improvements but the building is in sound shape. We now plan to repurpose the building. The new building will be attached to the current structure to the north.”
“The existing building will be used primarily for studio space,” added Center executive director Jenny Birnie. “The theater will be located in the new building.” That theater will accommodate between 260 and 280 seats.
Hadley said the size of the building will decrease from the 40,000 square feet proposed in December to closer to 25,000 square feet. With the new site plan, the buildings are moved away from Seventh Street and the playgrounds spaces retained. There will be some grading done along the Sixth Street side of the Center and more parking will be provided at the front of the building instead of on Seventh Street.
“We met with the neighbors last week and they liked the idea of keeping the playgrounds and moving the mass of the buildings to the west,” explained Hadley. “We had gotten a lot of pushback from the neighborhood and wanted to address the concerns. They seem appreciative of the changes.”
Initial impressions from the BOZAR members of the revised concept were positive. Chairperson Liz Sawyer said it was evident that the Center’s design team had responded to concerns from the board and from the public.
Sawyer and others on the board did tell Hadley and Birnie that the “connector” between the existing building and the new structure seemed too massive and overwhelmed the current structure. “The connector definitely needs massaging,” Sawyer said.
Hadley said the connector was part of the new larger lobby but design changes could help address that concern. He said the architecture was in the very preliminary stages and the team wanted to get feedback on the evolution of the site plan and basic design.
BOZAR member Austin Ross appreciated that the new design kept the park elements and pavilion in place. He also liked spreading the parking areas between Seventh and Sixth Streets.
“I think you have addressed a lot of the things that were brought up last December,” said Sawyer. “That’s a real positive. It seems to be moving in the right direction.”
“We are still looking for that ‘signature element’ to add to the project,” Hadley said to the board.
“Don’t give us a signature element that gives us too much heartburn,” suggested Ross.
“It will have a narrative that reflects Crested Butte,” promised Hadley.
“We won’t bring you anything crazy,” added Birnie.
The design team will take the feedback provided at the meeting and begin fleshing out some of the suggestions.
 The Crested Butte News Serving the Gunnison Valley since 1999
The Crested Butte News Serving the Gunnison Valley since 1999


