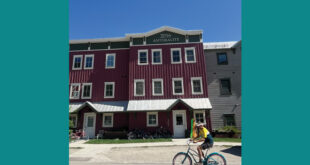Look for groundbreaking in spring of 2018
by Mark Reaman
A major milestone was reached last week to continue progress on the proposed Adaptive Sports Center building in Mt. Crested Butte. Pledges totaling $7.8 million were acquired—$300,000 more than the board required before design work was started.
Adaptive Sports Center executive director Chris Hensley told the Mt. Crested Butte Town Council on June 6 that $7.8 million was pledged so “the board officially green-lighted the design work.”
Requests for design proposals drew about a half dozen submissions and the board chose RTA Architects of Colorado Springs to design the building. Hensley said the firm had designed some similar public structures such as Craig Hospital and the Colorado School for the Deaf and Blind, so the firm had some very good practical experience with organizations that serve people with disabilities.
“We are very excited,” Hensley said. “Our first in-depth meeting was with them today so the design work has started and we are on schedule, barring any big obstacles from [Mt. Crested Butte community development director] Carlos Velado.”
Spring 2018 is the goal for a groundbreaking on the new building that will be located where the Trailhead Children’s Museum is, currently in the ski resort Base Area next to Mountaineer Square.
The 20,000-square-foot building is expected to cost $10 million. Hensley said the new building would open up opportunities for major expansion of the Adaptive program. “This will allow us to double our winter capacity from about 500 to 1,000 participants,” Hensley said. “It will help with summer growth as well but not to the same extent, since more of the summer is based out of our building in the town of Crested Butte.”
Adaptive Sports development director Allison Butcher told the council that the board wants a lot of input from the public in general and the Mt. Crested Butte Town Council in particular.
“We have an anonymous $300,000 challenge grant as part of the $7.8 million that is a challenge grant for this summer,” Butcher said. “If the town can support some funding against that pledge we would like to talk to you about it.” The design is in a preliminary stage but Hensley said some conceptual drawings could be available in late July.
Velado said the application would go through the Planned Unit Development (PUD) process and take at least six months. “At this point we do not know what the building is going to look like so no issues have been identified,” explained Velado. “It is a tight lot that will present challenges but those will be worked out during the PUD application process.”
Phase 2 of the project started with this architect hire and design process. Phase 3 will be the start of construction in the spring of 2018.
 The Crested Butte News Serving the Gunnison Valley since 1999
The Crested Butte News Serving the Gunnison Valley since 1999


