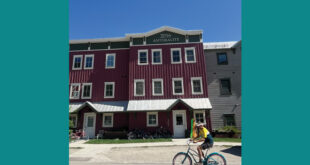Opportunity and challenge with block by Rainbow Park
By Mark Reaman
The Crested Butte Town Council will choose a development team to build affordable housing units on the property next to Rainbow Park at its next meeting.
Three teams spent two and a half hours last Monday pitching proposals to the council that also included some housing on three other lots within the Paradise Park subdivision. All three teams had come up with similar design plans to provide more than 25 deed-restricted units through multi-unit buildings such as duplexes and triplexes. The units would be sold to qualified buyers and would address a range of income levels.
“All three teams are capable of producing a good project,” Crested Butte community development director Michael Yerman told the council at the start of the presentations. He also said the council should realize that while the pitches included detailed designs, the plans would have to be vetted by the Board of Zoning and Architectural Review (BOZAR) and changes would be made throughout the expected two-year project that would break ground in 2019.
The Coburn Group, Bywater LLC, and the Morrison Group of Denver were the three teams chosen to make presentations for the project that ultimately will cost more than $6 million, with construction costs generally coming in between $225 and $250 per square foot.
Representatives of each team had met with town staff and attended a community meeting to get feedback from neighbors. All produced designs reflecting the community input and promised to make sure that the project did not have a “cookie-cutter” feel.
“The trick to this thing was that block 76 [next to Rainbow Park] required the correct circulation and a variety of looks. We treated the alley like a street with things like porches facing the park,” explained Bill Coburn. “We didn’t turn our back to Rainbow Park.”
Coburn Group architect Pete Weber said the challenge and opportunity of the site was having high profile frontage on all four sides of the block, so treating the alley between the houses and the park as a street was a priority. “Another thing we heard loud and clear was the need for adequate storage,” he said. “Everyone has storage in a variety of ways.”
Joel Wisian of Bywater said providing a good living space for future residents was as important as density so his team had proposed 26 total units with 53 bedrooms. “We know that too dense a project can create long-term problems,” he said. “We could add more units but this project will provide a wonderful home for some people. It won’t solve the affordable housing problem in the valley entirely but it can be a good project for those living there and have an impact on the problem. We have to look at today’s problems but also look at the future. We don’t want to pack people in there like sardines. It can be done but we’d prefer not to.”
Bywater architect Jim Barney also said the block by Rainbow Park called for a nice design look on all four sides of the high-profile location. He also designed a corridor running through the block between the units “where people can engage with each other and easily access the park.”
Lynn Crist of the Morrison Group said while she did not live in Crested Butte like Coburn and Wisian, she had the experience to complete the project reflecting Crested Butte’s values. Team architect Kathy Parker had lived in Crested Butte for several years in the 1990s and Laird and Gross Builders would do the construction.
“A lot of our ideas are similar to the other in terms of how the project lays out,” said Parker. “This is designed to provide a variety of looks and we wanted everyone who lives there to have some open space. We wanted to make it feel like it belongs there and the houses were built by different people at different times. We also provided some front-door looks along the alley toward the park.”
Council members touched on concerns with design elements such as snow removal plans, parking and adequate storage space for the units. The issue of construction in winter and keeping on schedule when local subs are already busy was also discussed with each development team.
The original finalist selection committee will meet before the next council meeting to review the detailed proposals, dig deep into the numbers and make a recommendation to the council at the October 1 meeting.
“This will be a difficult decision,” admitted mayor Jim Schmidt. “Everyone has some good elements in their proposals.”
 The Crested Butte News Serving the Gunnison Valley since 1999
The Crested Butte News Serving the Gunnison Valley since 1999


