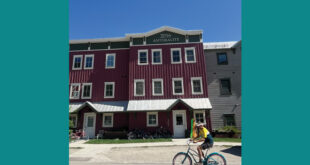“This would make it more accommodating for tiny home owners”
by Kristy Acuff
In an effort to make it easier to build or move tiny homes into Gunnison County, the county commissioners are considering adjusting current building codes that “can be discouraging to tiny home designs,” according to Crystal Lambert, Gunnison County building and environmental health official.
Tiny homes are, by definition, fewer than 400 square feet, not including loft space, and may or may not be on a trailer, according to Lambert.
“Recently, I had a citizen approach me wanting to build a tiny home on his mining claim near Lake Irwin,” Lambert told county commissioners at the June 25 Board of County Commissioners work session. “He asked if he could build a loft with a ladder to access it, instead of stairs, which are currently required by the building codes. I had to tell him no, unless you pass this amendment.”
The proposed amendment to building codes would relax regulations for stairs, ceiling heights, loft access and emergency escapes, according to Lambert.
“What we are seeing is that citizens are purchasing tiny homes and bringing them to the county hoping to live in them, but they are unable to meet current codes without, in some cases, completely redoing the structure,” Lambert told the commissioners. “Or in some cases, people want to build their own tiny home because of affordability or because their own remote property [makes it] difficult to bring in building materials. This proposed amendment would make our codes more accommodating for those individuals.”
“But the current building codes have a safety rationale for ceiling heights, stair size and emergency access,” said county manager Matthew Birnie. “Couldn’t someone ask, ‘If a ship’s ladder loft is safe in a tiny home, then why isn’t it safe in a regular home?’ How would we answer that?”
“These amended regulations come from the International Residential Code,” answered Lambert. “I certainly didn’t create them on my own. These variances for tiny homes have been vetted and approved by the international governing body for building codes. I would not have proposed this without their prior approval.”
Lambert went on to suggest that when you are in a tiny home, you recognize that the space is different and you are going to move differently, more cautiously, because of the layout.
“If you put a smaller, steeper staircase into a regular home, it is not going to feel right,” explained Lambert. “Immediately upon walking those stairs, you are going to think, ‘This isn’t right’ and it will be unexpected. But in a tiny home, you are already in a different environment and your body will expect differences and adjustments.”
“What about the emergency egress in the roof?” asked commissioner John Messner. “Is that maybe going to be similar to a skylight?”
“Or possibly a trapdoor-type entry?” asked commissioner Roland Mason.
“Yes, possibly, but it must be recognizable from the outside for a rescuer to enter. It is emergency access two ways,” answered Lambert.
“If the livable loft is smaller in these tiny homes, does that mean the emergency egress would also be smaller?” asked commissioner Jonathan Houck.
“No, the egress would still be regulation size to allow access,” Lambert replied.
“Inevitably, when we are discussing tiny homes, someone is going to raise the question about compostable toilets,” said Messner. “Would this amendment address that?”
“No, and currently the state board of plumbers says you have to have a flush toilet,” added Lambert. “I know you can apply for a variance with the state board if you want a compostable toilet but that is not part of this amendment.”
After discussing the potential for tiny homes to address some of the affordable housing needs in the valley as well as the potential for residents to construct tiny homes as accessory dwellings, the commissioners agreed to put the amendment on the agenda for the BOCC meeting scheduled for July 2.
 The Crested Butte News Serving the Gunnison Valley since 1999
The Crested Butte News Serving the Gunnison Valley since 1999


