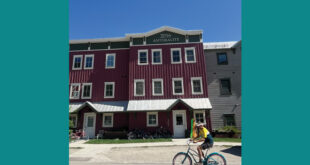Next step: Recommendation to Town Council
By Kendra Walker
The Mt. Crested Butte Planning Commission voted 5-1 on Wednesday, September 25 to move forward on a recommendation to the Mt. Crested Butte Town Council for the Nordic Inn planned unit development (PUD) expansion plan.
The proposed 100,000-square-foot expansion development includes 144 hotel rooms; a two-level, 220-space parking garage; a restaurant; a spa; and a 4,200-square-foot conference area.
The vote came with five conditions from the Planning Commission. In an email to the Crested Butte News, Mt. Crested Butte community development director Carlos Velado shared the five conditions:
—There shall be a minimum of 75 dedicated public parking spaces managed through a Parking Management Plan, which may be reviewed and/or revised by the Town Council on an annual basis.
—At a minimum, the noise standards from the DDA Architectural and Site Design Standards shall be incorporated in the PUD guide and shall apply to all outdoor spaces within the development.
—The applicant shall work with town staff to facilitate all pedestrian and traffic infrastructure improvements to happen concurrently with any new construction.
—A landscape plan [shall] be included and approved as part of design review and shall strive to soften the views of the project from neighbors and nearby development.
—The applicant [shall] work with town staff and the Housing Authority to create an appropriate deed restriction and rental documents for nine units, or approximately 4,500 square feet, of employee housing.
Representatives from the developer, Pearls Management, LLC, also presented renderings of the building materials and layers, as requested previously from planning commissioners. In an email to the Crested Butte News, planning commissioner Dusty Demerson wrote, “The consensus seemed to be that the changes in materials provided in the latest renderings were a step in the right direction. The latest renderings were more three-dimensional, which helped us understand the balconies and building offsets a lot better. We may have additional discussions about materials at design review.”
According to Demerson, the consensus from commissioners was to get feedback from the Town Council before investing additional time in the project. The public hearing and possible consideration is scheduled on Wednesday, November 6.
 The Crested Butte News Serving the Gunnison Valley since 1999
The Crested Butte News Serving the Gunnison Valley since 1999


