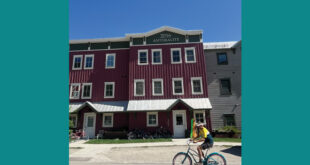Creating more parking, improved flow and allowing for growth
[ By Katherine Nettles ]
Gunnison County has finished the process of creating a new fairgrounds master plan for its facility in Gunnison that will in theory allow for the myriad uses taking place there year-round. The final draft of the plan removes some outdated buildings, upgrades others, expands bleacher seating and parking, changes the traffic flow and includes plans for additional future facilities if they are desired. The next step will be choosing which projects to take on first in the plan and which ones to earmark for future grant funds or private partnership funding.
The fairgrounds, located on Gunnison Avenue between 14th and Wisconsin Streets, hosts more than just the annual Cattlemen’s Days events for which it is most well-known. John Cattles, Gunnison County assistant county manager for operations and sustainability, presented the final plan to county commissioners in a work session on Tuesday, April 26.
“When the housing project adjacent to the fairgrounds on South 14th Street was proposed, we knew we needed to make a larger effort to really make sure we were planning the fairgrounds appropriately and make sure that it was going to remain useful, efficient and a good resource for the community,” said Cattles. The process began last August with reconvening the former fairgrounds master planning committee and hiring landscape architects to study how the grounds were being used. “They found that the [original] committee’s overall vision for the future of the site was pretty right-on and they just refined that a little bit. There’s really not been a whole lot of major changes,” he said.
“The fairgrounds get used by a lot of different groups,” reflected Cattles, including its use for weddings, funerals, meetings, clubs and of course the intensive week-long use for Cattlemen’s Days. Cattles said the goal was to make sure all the uses were incorporated, while recognizing there would be some conflicts among different user group needs.
The latest plan includes moving the warmup arena, adjusting the horse and livestock paddock to the northeast corner, extending the 4H pavilion, adding a maintenance shed, extending horse stalls and bleachers and extending the entrance drive. There are additional features such as improved signage, expanding the playground/pocket park and adding trees and fencing improvements as well. There is space reserved for a possible future covered arena, which commissioners and Cattles noted would be an expensive endeavor but one for which almost all user groups have expressed enthusiasm.
Commissioners gave an informal nod of approval, and the plan will be used as a guiding document while the county officials choose their first priorities and search for additional funding from the private and public sector. There are initial funds set aside in the county’s capital improvement fund to start the project.
 The Crested Butte News Serving the Gunnison Valley since 1999
The Crested Butte News Serving the Gunnison Valley since 1999


