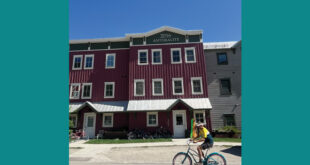Parcel F land swap still up in the air
By Kendra Walker
Last week, the Mt. Crested Butte town council approved the preliminary plan for the Village at Mt. Crested Butte planned unit development (PUD) major alteration application.
Formerly known as the North Village, the 150-acre property located between town hall and the Snodgrass trailhead proposes flexible zoning on 15 individual tracts that will allow for publicly driven opportunities. The project includes a new Rocky Mountain Biological Lab (RMBL) campus and visitor center, year-round multimodal trail system, commercial and civic spaces, 342 residential units, 40 RMBL dormitory pillows and a potential hotel with up to 100 accommodation units.
According to the North Village Associates team, the project aims to reduce density from prior annexation amendments on the property and maintain viewshed and open space. Additionally, the goal is to create a community nexus for Mt. Crested Butte with residential, commercial and hospitality uses.
The proposal clusters the mixed-use development within the Village Core, with medium and low density uses targeted for the outskirts. Each of the 15 tracts has designated use, density and floor maximums, and will be required to individually receive design approval from the town prior to development.
Before unanimously approving the preliminary plan (council member Roman Kolodziej was not present in-person to vote), the council discussed details of the project related to roads and parking. The street dimensions have smaller widths than the town standards, but they do meet or exceed the right-of-way (ROW) standards. The applicant has requested the town maintain the main Boulevard and Village Loop roads, and the interior roads will be privately maintained and cleared of snow.
“What is the reasoning for why you can’t meet the road width requirements?” asked councilmember Janet Farmer.
“We definitely could, and I think the challenge is we’re trying to reduce the amount of paving while leaving plenty of snow storage and shoulder,” said lead planner Heather Henry of Connect One Design. “We want to keep our overall pavement footprint down.”
Henry also noted the streets have already been named for a series of wildflowers, and said the fire department has reviewed them to make sure the names don’t overlap with street names elsewhere in the county.
In November, the council requested the applicant create a calculation for guest parking spots on each tract. North Village Associates has recommended one guest space per five units.
Councilmember Steve Morris expressed his concern for adequate guest parking. “How do we ensure the quality of life for people that live there in a way that’s reasonable?” He gave the example of having guests over for a holiday and them being able to park without concern that the public was already taking up those spots.
“If I bought a place and was planning to live there year round, but then it’s just hurdles and headaches and then the neighbor policing screws up the community vibe… Now you’ve actually dissolved your community relations into constant local policing of each other. It’s happening in Pitchfork right now,” he said, explaining how Pitchfork is the only subdivision in the town with on-street parking, however many people use Pitchfork as public parking while skiing or dining when the free town lots are full.
“The PUD guide itself primarily addresses quantity,” said Henry. “We’ve met the full town code with all the parking and then added this guest parking on top of the town code.” She noted that the visitor center and Village Core will have their own dedicated parking. She also said the team has several strategies that will be written into the design guidelines for the location of each tract’s guest spaces, depending on the tract’s use. “As someone develops tracts, they’ll pick from those guidelines,” Henry explained.
The applicant has also proposed a land swap with the town to accommodate the PUD design. Town-owned Parcel F sits adjacent to the Village parcel, and the land swap proposes North Village Associates giving the town a 77,243 square-foot area of the Village parcel in exchange for a 61,701 square-foot area of Parcel F. The council did not discuss the proposed land swap during the meeting, but the swap will require town council approval before the final plan is approved. The PUD preliminary plan application will now go into final plan design review.
 The Crested Butte News Serving the Gunnison Valley since 1999
The Crested Butte News Serving the Gunnison Valley since 1999


