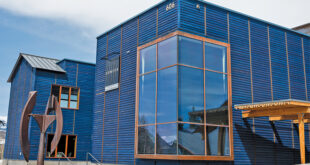Summer construction a success
By Aimee Eaton
A summer of swinging hammers and running up and down scaffolding has brought the student-built home at 906 Butte Avenue in Crested Butte near completion.
The town commissioned the 1,000-square-foot, two-story home for affordable employee housing, and worked with engineering and architecture students at the Crested Butte Community School to see the project designed and built on a town-owned micro lot.
“This project was an opportunity for the students and the town to see what could be done on a small lot,” said CBCS teacher and mastermind of the project Todd Wasinger. “There were limitations in designing for the space, but it was also an opportunity for the students to work creatively with professionals in the design and architecture field and at town hall.”
Students in Wasinger’s design build class worked throughout the 2016-17 school year to draft plans for the house, have them approved by the client (in this case the town of Crested Butte), and then have all their plans and drawings stamped for approval by professional inspectors and the town Board of Zoning and Architectural Review.
That process took them through the spring, and then in June under the tutelage of Wasinger and CBCS fundamentals of construction teacher Adam Ofstedahl, they broke ground on construction of the house, which has two bedrooms and a full bath on the bottom floor and a living space and kitchen on the top.
“We had 16 students total working on the house this summer, but we tried to break them into crews of five or six,” said Wasinger. “We offered it as a half-credit class through the Summer Experience and it was supported and overseen by John Stock and his crew at High Mountain Concepts. Our biggest accomplishment besides building the house is that our safety record was perfect. No one got hurt—we got splinters, but not even many of those.”
Students were involved with the majority of the components for the summer construction; however, the decision was made to contract out much of the licensed work such as plumbing and electrical, said Wasinger. The roofing and the foundation slab were also hired out.
“When we saw the concrete in the ground, I knew we were all-in and that we were going to be there building through the summer,” said Wasinger of the first stages of construction. “With John Stock’s help and his crews we had the first-story walls framed and ready to go up the first week we were out there.
“We’ve had a lot of fun out here, and seeing the kids learning through the steps has been impressive,” Wasinger continued. “It wouldn’t have happened without all the professionals involved.”
While the outside of the house, the major systems, and all the indoor framing were largely completed by the beginning of the school year, the house’s interior still needs some work.
“We set it up so this year’s class is sixth period, so we get lunch and sixth period together to get one and half hours on the site per day,” said Wasinger. “By the time we’re set up it’s about an hour of work time.”
Town and Wasinger are aiming to get a certificate of occupancy for the property before January. In the hour a day before then, drywall, trim, floors, fixtures, detail work, painting and a hundred other small jobs need to be completed. Some of those jobs will be hired out, said Wasinger, but as many as possible will be left to the students.
“The professionals and consultants have made this a great experience for the students,” said Wasinger. “It was something where once those guys were on site they were actively teaching the students and making things happen. We were also very fortunate to have the support of the town, the school and the PTA. The PTA purchased all the construction tools that we used on-site; it was a really incredible donation and we couldn’t have done it without them.”
While the house will be a private residence, Wasinger said he was hoping to hold some sort of open house prior to an occupant moving in.
“My final vision is to have a last supper where all the students who worked on the house get together and make dinner in the kitchen,” said Wasinger. “But we still have a lot of work to do and we’ll see what happens.”
Crested Butte community development director Michael Yerman said several town employees have already expressed interest in the house, and he would have no problem living in there himself.
“The overall design and craftsmanship of the students’ work product is impressive,” Yerman said. “While there were definitely bumps in laying out the program and logistics, the students’ ability to problem-solve and their work ethic allowed this project to be a successful model of a collaborative effort to solve the town’s biggest issue of providing affordable housing. I’m excited to see this program grow in the coming years.”
Yerman added that because the students were one of the first groups to build on a micro lot, the work they did and the problems they solved will continue to provide insight into the processes and challenges of building on a small lot—something that could potentially happen in greater frequency as the town looks to get creative with developments.
The town will formally recognize the work done by Wasinger, Ofstedahl and Stock on the student build at its November 6 council meeting.
 The Crested Butte News Serving the Gunnison Valley since 1999
The Crested Butte News Serving the Gunnison Valley since 1999

