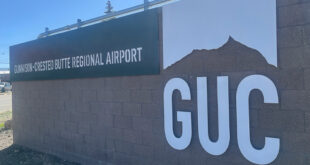Pitsker Field goes to Rainbow, high school soccer goes to Alpenglow site
The latest concept for the Crested Butte Center for the Arts expansion would entail shifting a new 30,000-square-foot building north from the current location, moving the current Pitsker Field softball diamond to Rainbow Park, relocating the high school soccer field to the south side of the new facility, and upgrading pretty much every recreational amenity in the town park.
Ultimately, there would be new U-10 and U-12 soccer fields in town, another outdoor bathroom at the town park, larger Alpenglow seating, and the softball field at Rainbow would be full size. The Town Council will mull over the proposal and vote on a resolution supporting the concept at the April 6 council meeting.
The idea was presented to the council at the March 16 council meeting. Consultant Tina Bishop of Mundus Bishop Landscape Architects and Planning worked with the Center for the Arts’ design team to review the proposed site concepts. She is currently working on the Big Mine Master Plan as well.
“The Town Park is wonderful. It is green space at the entrance and in the middle of town. What we noticed when looking at it was an opportunity to create an iconic building for the Center for the Arts in the park,” she told the council. “We recognize how important it is to have those lawn spaces. The park is currently successful in part because of the green spaces between the activity areas. The Center for the Arts would be low and set back and anchored by green space. The goal was to maintain the current programs to the extent possible.”
Bishop said a couple of obvious priorities were to maintain space for the summer Alpenglow concerts and keep the mountain views. She said that while there was a 60,000-square-foot building zone, the actual building would fill up about half of that and the building area would contain lots of outdoor space associated with the Center.
Because of the shift to the north, the building would encroach on the current Pitsker Field area. So Bishop is recommending moving that softball field to Rainbow Park and making it bigger. The current adult and high school soccer field could then fit into the larger south lawn.
Parking would shrink off of Sixth Street from about 23 spots to a dozen. That area could also act as a drop-off for the Trailhead Museum. But allowing “head-in” parking along Seventh Street would give the Center for the Arts about 73 spots to the east. The school parking lot would be used for overflow parking during events.
“My biggest immediate concern looking at this would be the parking,” said councilman Chris Ladoulis. “Highway 135 fills up with parking for every event. I don’t see Seventh Street being the first choice for parking.”
“With a 30,000-square-foot building we wanted to maintain the green space,” said Bishop. “The idea is that parking for events will be off-site and include the school parking lot.”
“When the CBAR [Crested Butte Arts and Recreation] study recommendations included moving Pitsker Field, there was a lot of screaming,” said councilperson Jim Schmidt. “I don’t necessarily have a big issue with moving the field but some people won’t like it. Plus, to make Rainbow into a softball field would take some work and cost some money. It wouldn’t be needed without this Center expansion.”
“There would be some need for grading and modifications,” admitted Bishop.
“That will cost some considerable money,” said Schmidt.
Parks and Recreation director Janna Hansen said the move would give the park a noticeable upgrade. “It would also provide some youth fields, and soccer is blowing up right now,” she explained. “This plan gives the town a bit more field space.”
“Why not look at absolutely everything?” asked councilman Skip Berkshire. “Why not move Gothic Field to Rainbow and put the soccer field there? Why not move Stepping Stones? Look at everything.”
Town planner Michael Yerman said the town was talking to the developers of the proposed annexation about perhaps allocating a place for an early childhood development center that could result in a move of the preschool. But that too is in concept mode.
Architect Jennifer Hartman, who is on the Center’s board, said the design process has placed the new Center for the Arts in every conceivable location in the current town park, “and it always seemed best to end up in the middle.”
“We tried to look overall at what would be best, not just for the expanded Center for the Arts but for the town as a whole,” added builder Crockett Farnell.
“The expansion would end up giving the flagship Town Park a real facelift,” said Hansen. “It’s an exciting opportunity and provides a lot of interaction between the arts and recreation.”
“We’ll look at whatever options we are given,” said Center for the Arts executive director Jenny Birnie.
“I’ve heard comments that with Anthracite Place and the 30,000-square-foot Arts Center coming into town, the scale with two big buildings is a concern,” said Schmidt. “But moving it a bit north softens that.”
“The goal was to not lose amenities, and we actually gain some,” said Yerman.
“The community needs to vet this and take a good look at the idea,” said Berkshire.
The council will consider a resolution officially supporting the new concept at the first meeting in April, so they are asking for public input before then.
 The Crested Butte News Serving the Gunnison Valley since 1999
The Crested Butte News Serving the Gunnison Valley since 1999

