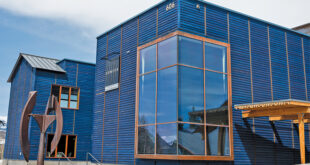Separate hockey and Nordic buildings, skate park location TBD
The town, in conjunction with consultant Mundus-Bishop, has been holding a series of public meetings to develop a new master plan for the park located on the southwest side of town that is currently home to the ice rink, the Nordic Center, the sledding hill, a disc golf course and the skate park.
Under so-called “Concept C,” the sledding hill would get a bigger run-out, and a hockey-centric building to facilitate locker rooms would be constructed in front of the rink. The Nordic Center building would be strictly for skinny skis. The snowcat barn would move to the far west end of the park and a couple of shelters would be built, along with a boardwalk that would highlight some of the coal mining history of the area. An additional 24 parking spaces would be allotted for the park and four holes of disc golf are included.
But the skate park is moved offsite. Where it could move is still up in the air. There have been suggestions that it go to Rainbow Park but town planner Michael Yerman said there might be some major utility line issues that prohibit that move. Utilities will be located when the snow melts along 8th Street.
In an update to the master planning process given to the Town Council on April 6, Parks and Recreation director Janna Hansen said the meetings have been a big draw for the community.
Hansen said there were approximately 50 people at the last public meeting and representatives of all the user groups took part.
“We were presented with four plans from Mundus-Bishop and Concept C was the overwhelming favorite. It splits the hockey and Nordic programs into two buildings and expands the sled hill. A majority of citizens we have heard from feel that as a ski town it is important to have a sled hill. In order to expand the sled hill the skate park would have to be relocated and we are investigating potential alternative sites. There is a desire to keep the bus route at Second and Whiterock and not bring it through the park area,” Hansen explained. “There is also a desire to keep some open space and a training area in front of the Nordic Center and pay homage to Crested Butte’s mining history with a memorial and interpretive pedestrian walk.”
Hansen said while most user groups had a common vision for what they would like to see for their programs, the skateboarders had differing visions. Some wanted to keep the historic Crank’s Tank park where it is at Big Mine, while others wanted to move the park and expand it to a 10,000-square-foot facility as recommended by skate park design consultant Team Pain.
The town staff told the council there are still a lot of details to flesh out, including where to relocate a skate park if that is the direction, how to pay for the improvements, and how to phase in the plan.
“The next step in the master plan is to consolidate the public input we have received and develop a preferred site plan by June,” Hansen told the council. “Floor plans with elevations and associated square-foot prices will follow, as well as identification of project phases and potential funding mechanisms to implement the plan. The final master plan document should be completed by the end of August.”
 The Crested Butte News Serving the Gunnison Valley since 1999
The Crested Butte News Serving the Gunnison Valley since 1999

