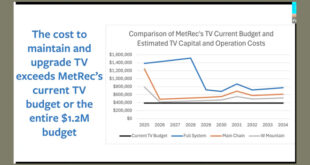BOZAR taking comments July 21
by Mark Reaman
The latest plan for an expanded Crested Butte Center for the Arts has added some seats to the theater and also utilizes the current building as part of the expansion proposal. Combined square footage now tops out at 36,805 square feet.
The current Center building is about 8,000 square feet. At one point, the Center had wanted to expand the building to more than 42,000 square feet but initial feedback was that was too big, so the Center cut out some of the programs originally included in the initial expansion and redesigned the structure.
The building envelope comes in at 23,640 square feet. While the current theater has 239 fixed seats, the new design takes that seat count up to 321.
“We have listened to the community and in particular the neighbors on Seventh Street so we purposely moved the building and reduced the size of the building,” said Center executive director Jenny Birnie. “We don’t want to take over the Town Park. We love the green space. This building meets the needs of the arts in town and the growth we expect in the arts.”
The building expansion was originally proposed with an orientation west to east. Now, the existing building will be utilized on the south and a connector will be used to attach to the new addition on the north. This should maintain pedestrian and bike traffic flow through the area to the east and west. This also allows for a much larger setback off of Seventh Street from the residential neighborhood. The connector between the two buildings was revised and now is anchored into an elevator shaft on the north.
According to Crested Butte building and zoning director Bob Gillie, the size of the building was reduced somewhat by the applicant due to a reduction in organizations involved, and in an effort to address neighborhood concerns and to decrease cost. The new building will still house the main theater, offices, dance studios, visual arts studios, two bars, the ticket sales office and a larger lobby/entry space. The current building will house dance and art studio spaces.
As for changes to the park area that surrounds the Center, the playground area and basketball area will be located to the east of the new building and will be in the sun. Pitsker Field to the north will remain as-is, with a 65-foot setback from the expanded building. Soccer fields to the south will also remain the same.
Originally, members of the Board of Zoning and Architectural Review (BOZAR) said having the playground and basketball area together was helpful for parents, especially when attending events such as Alpenglow.
When it comes to parking, the idea is to use Sixth and Seventh Streets to access the building but also utilize the nearby public parking lots. “There will be parallel parking and a small amount of head-in parking off Seventh Street, but they are providing a parking lot accessible by Sixth Street that has 17 spaces. The key part of the plan will be parking management,” said Gillie. “Utilizing transit, some valet parking but primarily getting the clientele to utilize existing public lots such as the school and the Four-way Stop to park for events.”
“Parking is a concern and we’ve gone through every hoop to address parking,” said Birnie. “I understand the concern. There won’t be sufficient parking for large events on the grounds. So, we will have to retrain people to probably park in public lots that are nearby. We’re really trying to have a good parking plan.”
BOZAR will hold a public hearing on the Center design on Thursday, July 21 at 6 p.m.
 The Crested Butte News Serving the Gunnison Valley since 1999
The Crested Butte News Serving the Gunnison Valley since 1999

