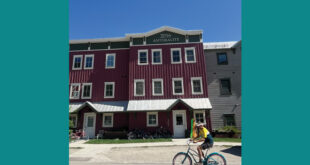Planning Commission still hung up on design elements
By Kendra Walker
Despite some design concerns, the Mt. Crested Butte Planning Commission is getting closer to making a recommendation to the Town Council regarding the Nordic Inn Planned Unit Development (PUD). The proposed 100,000-square-foot expansion to remodel the existing Nordic Inn includes a luxury hotel, a parking garage, a conference center, a pool and a spa.
At the August 21 meeting, the Planning Commission expressed concerns with the size, scale and massing of the building. The commission requested that the applicant add more stepping at the north and south ends of the building, as well as additional variation to the façade walls to make them more aesthetically interesting.
Project architect Gary Hartman of Sunlit Architecture and project attorney Aaron Huckstep walked the Planning Commission through revisions in response to those concerns during the September 4 Planning Commission meeting. Adjustments were made to both the north and south ends, dropping the north end mass down from two stories to one, and the south end was dropped from four to three stories (see rendering photo).
Aesthetically, a terrace shade structure was added to the lower units to help break up the vertical feel of the building, “in an effort to help comply with some of the DDA guidelines,” said Hartman. Downtown Development Authority (DDA) guidelines ask for three distinct layers in the building form and massing.
Due to design concerns brought up by planning commissioners over the past month, Hartman stressed the elements he wanted to focus on at this stage in the PUD. “My concern is more the bulk and massing,” he said. “I’m asking from the board’s perspective, bulk and mass-wise, is this an approvable project?”
The majority of the board was comfortable with the bulk and massing. “I think that they’ve done a good job addressing the horizontal differentiation as well as the setbacks,” said planning commissioner Sara Morgan.
“I like what they did with the two ends of the building, and [the terrace] does break it up and give it a storefront feel,” said planning commissioner Jamie Watt.
“To me, the PUD document is pretty solid. We hadn’t talked about that for a few weeks,” said Planning Commission chairman Dusty Demerson. “But with the minor changes moving forward, I think we’re good to go there.”
Planning commissioner Lisa Lenander still had some reservations. “I’ve been trying to imagine this building and from where I live this would be huge… what I see is, Redstone is residential, Evergreen has residential with a little commercial and the ski shop, then there’s Ponderosa, which is all residential. And then we have this, which is retail, conference, it’s all of it. So my concern is, does it fit there? I’m still stuck on height, bulk and mass, I’d like to see it just a little smaller.”
Despite majority agreement over bulk and massing, the Planning Commission was still hung up on some design elements before considering taking a recommendation to Town Council.
“I’d really like to see some material differentiation between the first two floors and the upper floors,” said Demerson. “I drove around and looked at the buildings that have been built utilizing the DDA design standards—they virtually all have the separation of the different levels on materials and colors and I think this project would go a long way in reducing the visual massing if we had some variety there.”
“I share your concerns—it seems more Danish modern than Nordic to me and the vertical lines just don’t seem like it fits to me,” said planning commissioner Mary Evans Kasala. “But I don’t know whether that’s addressed during design review or now.”
“I’m not comfortable sending this to council at this point without some solutions to some of those [DDA guidelines] issues,” said Demerson.
“You don’t think it could be handled under design review?” asked Watt.
“Yes I realize that we could do a lot of this stuff at design review,” said Demerson.
Then addressing Hartman and Huckstep, Demerson said, “I think one of our missions at this Planning Commission is we always work toward a positive recommendation to council, and I think especially today that benefits the applicant more than anybody else. And so for that reason I’m going to ask if you guys are willing to do a mock-up of a façade with material changes for us that can be part of our recommendation to council… I think we have to do our due diligence and spell out for them what our expectations are.”
Morgan agreed, saying, “I would really like to see the façade, how it could be broken up because that will help with the massing and the appearance of it. My concern is that Town Council may get distracted on some of the important aspects of this major alteration and I want it to be as buttoned up as possible before it goes to them, so I would like to see a mock-up of the façade.”
The Planning Commission agreed to continue the discussion to the next meeting on September 25 at 5 p.m. to give Hartman time to put together a mock-up of the façade and address some of the other issues raised by the commission.
 The Crested Butte News Serving the Gunnison Valley since 1999
The Crested Butte News Serving the Gunnison Valley since 1999


