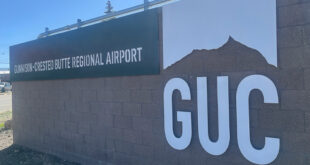Annexation up for consideration
[ By Kendra Walker ]
During a work session on August 3, the Mt. Crested Butte town council reviewed a concept plan for Hunter Ridge, and both sides appeared open to working together to get it right this time especially with the increased need for affordable housing. Because the parcel is not located within the town limits of Mt. Crested Butte, it must be annexed into the town.
History
The proposed Hunter Ridge development is for the 10-acre property at 45 Hunter Hill Road adjacent to the town of Mt. Crested Butte. It was previously denied by the town in 2018, therefore also denied annexation into the town, for reasons centered around soils analysis and slope stability, lack of need, and compliance with the town’s community plan. The sketch plan was then taken to the county for review in 2019. The county approved the sketch plan with the condition that it address water and sewer service with inclusion to the Mt. Crested Butte Water and Sanitation District. However, Water and San denied inclusion in December 2020 and the county found the application to be incomplete and void at the beginning of the year. Hunter Ridge submitted a second waiver request to Water and San in June, which was again denied because the property was deemed still capable of being annexed into the town and the board preferred it be part of the town.
Back to Mt. CB
Developer Jamie Watt and Hunter Ridge LLC representative Mike Dawson reviewed the Hunter Ridge concept plan during the work session to check the council’s temperature on the proposal and get thoughts and feedback on the overall plan.
The current plan consists of eight buildings, four single-family and four triplexes, for a maximum of 16 units total. The building size both for single family and triplexes would be no greater than 8,500 square feet.
“We feel this property is compatible and no different than development allotted within Mt. Crested Butte,” said Dawson.
“Compatibility with the neighborhood is obviously something we would like to look at but it does have all kinds of different zoning in that general vicinity,” agreed the town’s community development director Carlos Velado.
“Two of those units in the buildings would be deed restricted,” said Dawson. “We would work with the town as to what you feel is appropriate size and income ranges you feel are the greatest need.”
“There was a previous application for this parcel that was denied and this is a new application that was proposed originally to the county,” said council member Roman Kolodziej. “If the previous application was denied based on certain reasons, let’s say amount of units…why would this application be considered appropriate?”
“The previous application [to the town] was all single family,” said Dawson. “The developer recognized the need to do that and add the triplexes in there and affordable housing. You’re getting free market units, affordable housing units and multi family units.”
“The situation is different than when we looked at this three years ago,” said mayor Janet Farmer. “The housing situation here has changed dramatically, the need for housing, and one of our concerns before was there were so many houses on the market and there was lots and lots on the market…and that’s not the case any more. To have these triplexes, I’d rather see more of those than the single family ones because the affordable housing is what we need. A small size that people can afford to buy and live in.”
“The developer is willing to look at whatever mix you want, triplex or single family but we’re looking at eight buildings,” said Dawson. “It’s conceptual, if the town is more interested in multi-family we can go back to the drawing board.”
Regarding geology concerns, Dawson noted that the parcel had since been reviewed by Colorado Geologic Survey as part of the county process.
Kolodziej offered feedback that he’d like to see the deed restricted units be given a fair size compared to the regular market units sizes. He also wanted to see the intentional planning with the house size and orientation in relation to the lot size.
“My preference would be that [affordable housing] is built concurrently with whatever else is built on the lot,” said council member Lauren Koelliker.
“I’d like to see that addressed properly so that the affordable housing is incentivized to be the first place to be built versus the last,” said council member Dwayne Lehnertz. He was also in favor of more triplexes. “I’m assuming that a triplex is going to be a rental property versus one private person being in it. Density is key.”
Velado agreed that the housing plan and affordable housing components would be heavily scrutinized as the town considers the subdivision.
“We’ll go back and circle the wagon,” said Dawson.
If the Hunter Ridge team decides to move forward, they will submit an annexation petition to the town. The annexation could then occur simultaneously with zoning and subdivision or the planned unit development application review, if approved.
 The Crested Butte News Serving the Gunnison Valley since 1999
The Crested Butte News Serving the Gunnison Valley since 1999

